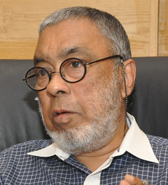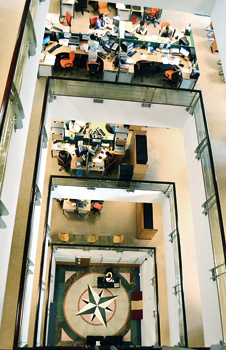Banking not just on style
Going beyond a building that simply catches the eye, the Hatton National Bank (HNB) Towers at T.B. Jayah Mawatha, Colombo 10 with its robustly solid structure and multitude of architectural feats symbolised the coming of age of contemporary Sri Lankan architecture. For architect Gemunu Perera, the HNB Towers represents a prized creation – after all, it was the first high-rise building to be designed by a Sri Lankan architect.

Distinctive facade: A street view of the HNB Towers at T.B. Jayah Mawatha.
“What we wanted to create was a building that was not purely cosmetic,” says Mr. Perera, recalling the initial stages when the directors at HNB approached him with their purpose – a fully fledged office building, which would also serve as a landmark, assuring the public’s trust in one of the premier banks in the island.
The towers exude an intimidating presence and reflect a fusion of architectural styles, past and present. Envisioned in 2001, and completed two years later during a time when the country was in the throes of the ethnic conflict, Mr. Perera and his dedicated team at Building Design (Pvt) Ltd – he was principal architect, with George Perera as the Project Manager and B.A. Dayananda as the Structural Engineer had to validate such a massive investment.
“The person who was instrumental in getting this mammoth task off the ground (the Towers occupy a total area of 500,000 square feet and stand 100 metres tall, 23 floors high) was HNB’s then Chairman Chrishantha Cooray, while Upali De Silva, Harry Jayawardena and Rienzie Wijetilleke were the driving forces behind it,” Mr. Perera says. “The overall concept of the building was to make it solid and rich where one would feel the dignified aura of safety and confidence, sought for monetary dealings.”
Thus the three lowermost floors were made of concrete clad in rich granite. With the front face of the building being triangular in arrangement, the entrance was designed to give transparency with its toughened glass doors. Much of the lower sections of the building projected a strong outlook with the use of sturdy materials such as steel and granite, while the main building scaling upwards was clad with champagne coloured Alucobond panels – with a few pink-brown panels thrown in at the top to form a subtle ‘V’ shape.
Located at the south end of the building, are the two spiral ramps which lead to a staggering eight parking levels, catering to well over 250 cars while making use of natural ventilation to save energy. The last parking floor Level 9, also houses a state-of-the-art gymnasium overlooking the Western seascape.

A room with a view: The panoramic view of Colombo from the HNB conference room
The plush lobby with a tasteful auburn finish adds a touch of luxury to the interior. Public areas are once again dressed in marble, some with a rich wall covering with vinyl finishes, the floors laid with marble and carpeted in places.
Gemunu Perera has never been much of an outdoorsman, and his true love lies in crafting beautiful interiors. “It’s my kids who love the outdoors, but I’m someone who’d revel in the beauty indoors,” smiles Mr. Perera.
Having obtained his Bachelors from the Institute of Practical Technology, Department of Architecture at the University of Katubedda, Mr. Perera later moved to England where he completed his higher studies at the School of Architecture Hull University. Having studied British architecture extensively, he developed a liking for Western design with the accent on durability and detail.
Spacious corridors greet you as you walk down the corporate floor, where glass has been used lavishly to create an open environment. Housed on the 22nd floor is a fully equipped auditorium with a seating capacity of 350 people, along with a conference room with a breathtaking 270 degree view of Colombo.
“I can’t take credit for the lovely view now can I?” laughs Mr. Perera, humbly mentioning that some of the remarkable features of the building simply came into being owing to the fact that it was a high-rise located in the heart of a beautiful city.
“Some of the battles we had to face were that the items chosen were quite expensive, but the intention was to create a building that would last without the need for constant revamping,” says Mr. Perera. The general lighting used was T5 fluorescent luminaries, while in the three floor high atrium are hung four staggered layers of Crystalux panels, lit by low voltage halogen spots.
At the heart of the building is a tapering atrium that provides a complete view of levels 15 to 20. This architectural feat came about when the management initially decided to use only these five levels for banking purposes. A glance over the fortified railings from the 20th floor will give you a sweeping view of employees in their workstations, creating a family-like atmosphere. The entire expanse is illuminated in muted yellow lighting, culminating in a beautiful marble floor design on level 15.

Architect Gemunu Perera
Being an office building much emphasis was laid on employee comfort, with the air-conditioning designed to be attuned to the health, comfort and productivity of the occupants, avoiding the Sick Building Syndrome (SBS). “To achieve this, indoor air quality was given serious consideration,” says Mr. Perera. The air-conditioning itself has a number of firsts in Sri Lanka, such as Demand Control Ventilation, Chemical Free Water Treatment (also reduces the corrosion of pipes), Ozone air treatment for conditioned space, Variable speed drive and a Tenant energy billing system with A/c and refrigeration consultant J.O. Yatawara playing a key role.
The temperature inside is maintained at an optimum at all times, through the use of a Building Management System. Variable air volumes are introduced on all floors, with each zone having a close control of its own temperature. “Comfort levels are maintained in a thin band with very little or no deviations,” says Mr. Perera.
Employee comfort does not necessarily limit itself to the inner walls, with the plant room (in the basement) housing the chillers in a wedged design -one placed slightly in front of the other- so that the controller has unobstructed views of the indicators. “This design was used so that the controllers need not come out of the sound-proofed room to check the controls,” explains Mr. Perera.

Design feature: The tapering atrium that affords a view of employees at work
There were other critical challenges that had to be met. “Built a time when the country was gripped by conflict, the towers were made so as to withstand the effects of a bomb,” says Mr. Perera. Even if two columns of the central structure were blown apart, the building would have still stood. Wind pressures were doubled in calculations made to gauge the thickness of the cladding, taking no chances with safety.
It’s also the first building in Sri Lanka to have smoke-proof escapes in the case of a fire. “We’ve seen that in most cases of a fire, more people die of the smoke inhalation than the actual fire,” says Mr. Perera.
Thus a system needed to be in place to counter this in case of an emergency. Mr. Perera pulls out his dark-rimmed spectacles and makes light sketches to show us how this was achieved. “The pressure was built up inside the escapes making it higher than atmospheric pressure, using fire pumps which would operate automatically in the case of a fire, keeping them completely free of smoke.”
Mr. Perera defines a landmark building as one that not only stands out from the exterior but also houses an array of architectural feats from the inside. The HNB Towers fulfils this criteria, while also being one of the most energy efficient buildings in the country.
The energy savings from HNB Towers approximates to Rs. 1.5 million per month. In 2011, the Towers won the Silver Award in the Large Scale category for Commercial Sector Buildings at the Sri Lanka National Energy Efficiency Awards. But awards apart, the HNB Towers has a special place in Mr. Perera’s heart.



