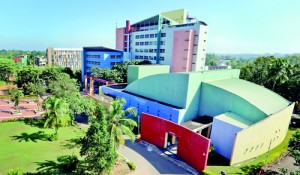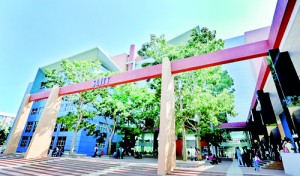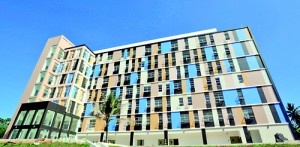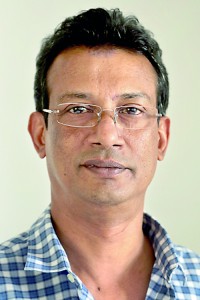A colourful statement
When the Sri Lanka Institute of Information Technology (SLIIT) opened up in Malabe in 2000 it was the talk of the town, with its multi-coloured facade throwing pulsating reds, greens and blues into largely mundane surroundings. Heads turned, eyebrows raised and criticism flooded in. But 14 years later, the SLIIT campus complex stands testament to an architect’s free flowing imagination.

Futuristic design: SLIIT’s Malabe campus situated on a 25 acre site in a serene environment. Pix by M. A. Pushpa Kumara
Asking Principal Architect Suchith Mohotti about the inspiration behind the building is quite fruitless. As he explains, “My designs don’t have a background story, it just comes to my mind and I sketch it on paper, as simple as that.” Suchith  Mohotti Associates had the privilege of working on the SLIIT project after winning a design competition in which architects were requested to submit designs worthy of a building that would spark conversation.
Mohotti Associates had the privilege of working on the SLIIT project after winning a design competition in which architects were requested to submit designs worthy of a building that would spark conversation.
The team comprising Principal Architect Suchith Mohotti, along with architects Udula Bandara, Shantha Somarathne and Sumedha Wijekoon had a stiff challenge to face as the building they were about to design would herald a radical change in the tertiary education system of the country with the emergence of private universities. “It was a brand new institution and we needed to create a lasting impression. We knew that our design would not only make a statement for the building, but also for the education sector,” recalls Mr. Mohotti.
The Malabe campus is situated on a 25 acre site in a serene environment, overlooking the rolling hills of the mid-country. Just 10 km

Open entrance:The forecourt flanked by pillars
off the Colombo city limits Malabe is the designated future cyber city of Sri Lanka and the introduction of SLIIT saw it morph into a university village. “The design concept had to keep all of this in mind and look a few years into the future as well, in order to come up with a building that would last through rapid changes in society,” says Mr. Mohotti.
The SLIIT campus has a set of aesthetically designed, modern buildings comprising a ten-storey building, a six-storey building and a large auditorium. The complex is divided into three main structural elements. You are greeted through a ceremonial entrance to the left of the building which leads to the forecourt area. Four adjoining pillars are built here so that it forms a haven over the courtyard creating a sense of security, while a glance upwards shows you the central ten-storey building towering over.
“With students hanging around this area at almost any point during the day, the forecourt has created a relaxing environment for them to study in. The architecture needed to inspire them to work, and this could not be done with cramped spaces. The concept of open space was given much prominence,” says Mr. Mohotti. This was primarily thanks to the luxury of having a vast area of land to work with and the other being the relaxing ambience that Mr. Mohotti envisaged.

The engineering faculty building: Colour plays a big role in the overall look of the SLIIT campus
Mr. Mohotti explains that most of these institutions in other parts of the world have open spaces where people can socialise even in the middle of the urban landscape. “Some of them are called pocket parks that are housed in between buildings where people can move out to relax.” His reasoning is that architecture needs to allow people to be free and immerse themselves in nature.
SLIIT was one of the very first buildings to have had wall cladding on it, and although the budget was not enough to have cladding throughout the entire edifice, the architects ingeniously matched the wall colour to fill in the spaces that were not clad. Naturally, colour plays a big role in the overall outlook of the building adding an almost playful edge to the surroundings.
Another feature is that while most ten storeyed buildings would use pile foundation, with relatively long, slender members that transmit foundation loads through soil strata, the central buildings of SLIIT used raft foundations that spread the load from the structure over a large area, stiffened by ribs and beams incorporated into the foundation. Raft foundations have the advantage of reducing differential movements between loading positions.

Principal Architect Suchith Mohotti
One of the internal features that are highlighted is the ingenious embedding of cables in trenches. “Cable management is an architectural technique that was not developed as much back in the design stages in 1999. Basically it is a raised floor over the concrete slab with enough space to house cables, but instead we cut trenches in the concrete slab and housed it accordingly.”
The idea to have the complex split into three main parts spread across the front was due to the land area being wide at the roadside, and Mr. Mohotti explains that by spreading the three elements out, he has made maximum use of the wide frontage. “The land was wider toward the roadside, and with that given area if you built a tower it wouldn’t have had any effect. That’s why the complex was divided into three with a courtyard in the middle where we were able to manipulate the shape of the piece of land to our advantage.”
The SLIIT complex has a built-up area of over 250,000 square feet and comprises lecture theatres, laboratories, auditoria, communication facilities, library and reading rooms, administration and service facilities, cafeteria and other infrastructure requirements such as lifts and stand-by generators. It also has a large playing field reserved towards the rear, tennis courts and a jogging track. While a new four-storey building was built to accommodate the Engineering Faculty, common rooms and a modern gymnasium, another building has come up to facilitate the Hotel Management faculty.
The auditorium is one of the first in Sri Lanka to be fully-equipped with state –of-the art technology and has a seating capacity of over 750.
The construction of SLIIT was a miracle in itself with the designing of the entire project taking only a month while the total construction took exactly 400 days – a superlative achievement on the part of the construction contractors in tandem with the architects. “What’s even more surprising is that it’s a government project that got approval within only six months,” laughs Mr. Mohotti. However the run-up was not smooth and we learn that most obstacles were caused due to the fact that the building was visibly futuristic in design.
“Back in 1999, we had to visit the technical review committee more than 16 times as they were worried about the design,” Mr. Mohotti recalls. The reason for much of the caution was the feeling that a multi-coloured and youthful building is not best suited for a university, but with time the architects at Suchith Mohotti Associates managed to convince the technical committee that their creation was worth it. “Generally in Sri Lanka the buildings are very boring, and many are not something people want to look at twice or thrice,” claims Mr. Mohotti. “In this situation, even a slight change from the traditional mindset is not always very well received, but it does not mean you should be discouraged.”
Architecture is an art in itself and you have to be good with your sense of proportions. The design capabilities come with experience, your values and thinking patterns and little can I verbalise it – it’s best portrayed on a sketch,” he says.
Suchith Mohotti obtained his Bachelors from the University of Moratuwa in 1982 and having completed his Masters here, subsequently started Suchith Mohotti Associates in 1987, on the premise that he would garner the support of open minded architects such as himself in creating buildings that would stand out from the rest. He then moved to Finland to complete his second Masters degree and returned in 1989 to take on a fast growing pile of work.
Le Kandyan Hotel (Amaya Hills), and Sumathi Court were some of the firm’s early successes, with the latter being spoken about for its bold take on architecture. Later on they moved into designing most of the Arpico Supercentres and Sampath Bank branches. “Our work is very different from one project to another and there is no specific identity that we would want to stamp on a creation. Each project is different and likewise the architecture changes,” says Mr. Mohotti. “Quite simply, there are no two buildings that look the same.”


