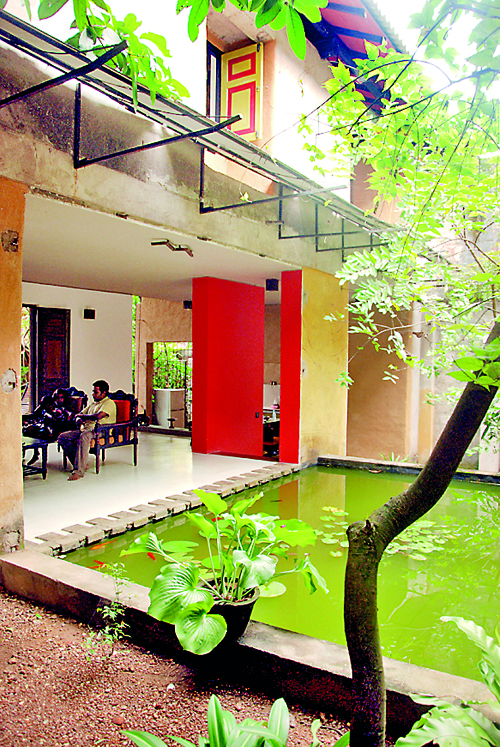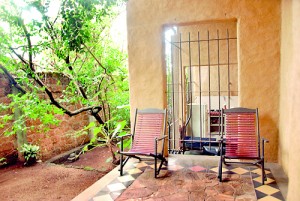Lines and light, this is the house that Chamila built
A residence in Mattegoda is our first stop. Driving down the small lane we’ve been given an address for, we almost miss it and amble along until the architect gives us a call. “You just passed by,” he laughs. “Turn around.”
From the outside it looks fairly ordinary. A brick wall has been manipulated to give a masonry effect and well, we can’t really see anything else to make a complete first impression. Stepping in, however, one begins to see why this is one of the nine shortlisted buildings on the third cycle of the prestigious Bawa Awards for Architecture. Architect Chamila Weerasinghe has managed to turn a mere ten perches of land into a living area that is spacious, inviting and an oasis of calm in the midst of a busy town.

Chamila Weerasinghe
It’s a wholly personal venture for this architect for in addition to being one of his favourite structures, the Mattegoda house is also his home. This is where he moved in after marrying wife Timara, and this is where his children Pavani and Rasini have grown up. “This was one of my very first projects,” he tells us. During the late 90’s, when he was designing this house, the architect was strongly influenced by the works of Luis Barragan, Tadao Ando and Geoffrey Bawa himself. Barragan’s manipulation of straight lines with colour, and Ando’s play with light, shapes and textures in particular has him in thrall. “I tried to bring some of that into my design,” he gestures at the clean, sharp lines of the sitting room we’re in.
Having graduated with a Masters in Architecture from the University of Moratuwa (where he also obtained his Bachelors), Mr. Weerasinghe finds himself increasingly drawn to works that incorporate nature into its being.
That’s why, having just completed his Bachelor’s, he drew up plans for this house in 1998. “I was living in Pelawatte before,” he says. “It was entirely too dense with people and noise.” Mattegoda is where his parents live now (they’re just down the road-“you know parents, always wanting the kids nearby,” grins Weerasinghe) and he was drawn to its close proximity to the Kottawa town whilst retaining a sense of peace and tranquillity found rarely in the vicinity of Colombo.
 The land the house is built on is quite small-10 perches to be exact. It’s only natural that the house was built to fill the entire ten perches, with only a minute garden in the front which is home to a few trees that keep the house hidden from the unobservant eye. The sitting room is minimalistic in design and has its focus in the large pond. There’s a sofa and a vintage radio balanced on a small table to the side; a stairway leads down to the home’s central nerve-the kitchen right next to the dining and lounge room. The stairway leading to the upper level is nestled into one small corner of the kitchen-“When we get up in the morning we come down directly to the kitchen,” explains the architect. “It made sense to have the staircase here, rather than leading into the sitting room.” He’s quite keen on maintaining privacy here-the downstairs is for the visitors while the upstairs is strictly for the family.
The land the house is built on is quite small-10 perches to be exact. It’s only natural that the house was built to fill the entire ten perches, with only a minute garden in the front which is home to a few trees that keep the house hidden from the unobservant eye. The sitting room is minimalistic in design and has its focus in the large pond. There’s a sofa and a vintage radio balanced on a small table to the side; a stairway leads down to the home’s central nerve-the kitchen right next to the dining and lounge room. The stairway leading to the upper level is nestled into one small corner of the kitchen-“When we get up in the morning we come down directly to the kitchen,” explains the architect. “It made sense to have the staircase here, rather than leading into the sitting room.” He’s quite keen on maintaining privacy here-the downstairs is for the visitors while the upstairs is strictly for the family.
The warm earthy tones of his house echo the call of nature cleverly worked into the interiors. For example, there’s a vibrant explosion of greenery in one corner of the house, complete with benches for his children to play. The open area means occasionally the house is deluged with rain water but that’s alright, smiles the architect. “That’s the way of nature. If the dining area floods because of rain we’ll just clean it out.” It’s a small price to pay for the imminently breathable fresh air the space affords the house, he adds. The air is definitely cool in here, a refreshing contrast to the heat outside. Perhaps it’s because of the pond but perhaps it’s also because Weerasinghe has used granite for the flooring. “It’s very good for the nerves on your foot,” he shares. “In a country like ours this is the kind of flooring to go with.”
Upstairs we find a master bedroom and quite possibly the coolest study area we’ve seen. It’s open to the little courtyard below, and with the sunshine gently playing on the wooden surfaces, mingling with the fresh breeze, we imagine the architect’s little girls have plenty of motivation to study here (when asked they unanimously agree!).

Harmonious: The little garden space. Pix by M.D. Nissanka
Back downstairs, Weerasinghe speaks to us about his plans for the future. He runs a private practice, and focuses largely on designing residences for his clients. To be on the shortlist of the Bawa Awards is a great honour for the architect; “Bawa was one of our finest architects, so to be nominated for an award given by the Trust means a great deal,” he enthuses.
As we leave his home, we turn back to look upon its exterior once more. We can’t see it thanks to the clever design, but now that we’ve been inside the residence seems to hum with its own energy. And as Weerasinghe will tell you, that’s what good design is all about. “I believe every land has its own inherent characteristics,” says he. “An architect’s task is to adapt and ensure that their work is a reflection of its surroundings.” Not for him stark works of architecture that loom large over the landscape. “If your work can seamlessly blend in with its surroundings, then you’ve created a structure you can proudly call your own.”


