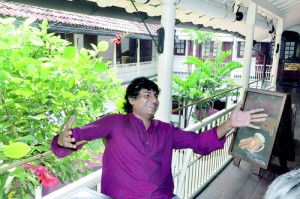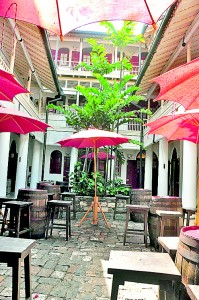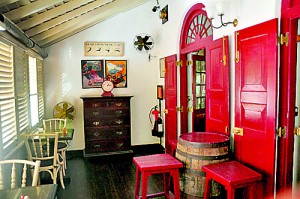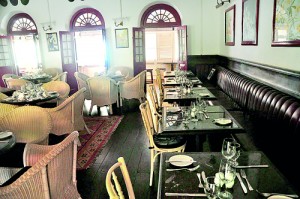Tavern in the town gets right royal makeover
A glance down King Street in the heart of the forever busy Kandy town will reveal a row of shops, office buildings and little saiver kades. Tucked somewhere in the middle, the Royal Bar and Hotel is easily the most attractive structure on this road; it doesn’t stick out like a sore thumb, thanks to clever design, but the imposing structure certainly manages to catch your eye amidst the throngs of people on the street.

‘Come feel the vibes on the balcony’, says Yudish Ganesan. Pix by Mangala Weerasekera
The former ‘Royal Hotel’ used to be a tavern squeezed into a dilapidated, crumbling old building. “It was a building from the 1900’s,” says the architect. In its early years the bar prospered, frequented as it was by British officers and the regiment. The latter half of the 20th century saw its decline. When the client, Rohan Balasooriya, rang Architect Yudish Ganesan and asked him to take a look he was even more shocked than he expected to be. “It was the oldest, filthiest place imaginable,” he remembers. “Honestly, you’d be terrified to walk in for fear of the roof falling over your head.”
But amidst the crumbling walls and the decaying beams the architect saw something that he liked. The building had character, something about it that made you want to stop and take a moment. “As an architect you have to look beyond what you see,” we’re told. What Ganesan saw was strong enough for him to return to the client and give the go ahead to embark on the project. This was in 2009-over the next two years nearly everything was taken down and rebuilt, save for a few primary walls, but the basic design of the building was retained.

A place to sit and watch the world go by: The streetside bar
Ganesan oversaw everything, from the initial blueprints to travelling abroad to find quaint little knick-knacks to decorate the interiors of the building. When the architect takes on a project he gives it his all; there’s really no other way to do it, he maintains. Perhaps it’s in the family-his father was the late K. Ganesan, a well-known architect. The younger Ganesan says his love for the art was never an intentional thing. “I tried out a couple of other things and when they didn’t work out I thought I might try out architecture,” he laughs easily. “And from that day on, I absolutely loved it.” He studied at the City School of Architecture and remembers one thing about his studies-a frail, but still determined Bawa walking in to conduct the occasional lessons. “We were the last of the Bawa generation, I think. That’s still a great influence.” Ganesan was runner-up in the previous cycle of the Bawa Awards for his work with the Udayapuram Thamil Vidyalayam in Batticaloa.
The architect is contagiously easy going and it seems as if the hotel is no exception to his charm for it too retains an undeniable spirit of bonhomie and good time vibes. The downstairs is dedicated

Central space: The inner courtyard
entirely to the bar; one enters this through a couple of swinging doors-cowboy style-and you can choose to either occupy the indoors area with direct access to the bar or the courtyard that follows. The courtyard fills up rather quickly, we’re told. With its cheeky barrels that double as tables and mildbreeze, the courtyard is the central point of this building-literally. “We designed the entire building around it,” says Ganesan. Courtyards are his thing (the school in Batticaloa was designed in a similar style) because he finds few things give a building more character than a courtyard does.
The boutique hotel is upstairs, strictly off limits to visitors. Here the building reverts strongly to its original Victorian charm, with discreetly carved balconies, arched entryways and narrow spaces. The architect has worked with a relatively smaller area to create the illusion of space, using something known as anthropometrics in which one measures things in terms of the

The dining room: Stepping back into another era
human body (to put it very simply). An issue with adding more levels to the building was that it might look too tall and disproportionate in comparison to its neighbours, something Ganesan rectified by adding timber louvers to make the space between the roof and floor seem shorter.
With its deep reds and whites, the building’s colour scheme is majestic (it’s called the ‘Royal’, after all) and its furnishings are even more so. Everywhere one looks are vintage clocks, oldstyle lampshades and rare pictures of 19th and early 20th century Kandy, hunted down by the architect and his client.
Four rooms and one suite provide accommodation for its guests, along with a fine dining restaurant for meals. The rooms are small, but luxuriously furnished. The dining room is refined, with a quirky surprise in the form of occasional booth seating reminiscent of that of a Cadillac. In the dining room you’ll find the only television in the hotel; “We wanted guests to actually come out of their rooms, sit in the balcony area and enjoy the hotel’s vibes,” says Ganesan.
This seems to be the overarching design philosophy with the pace. Everything about the space speaks to the discerning holiday-maker, from the relaxed courtyard to its Victorian edifices. On his end Ganesan seems to have an acute sense of appreciation for the aura of peace that the building projects. Having seen this space at its worst, and now at its best, perhaps no one is more qualified to wax lyrical about it than the man who transformed it himself.


