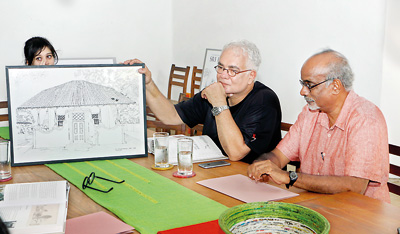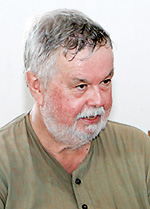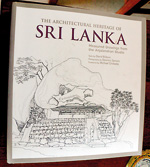A narrative drawn out of drawings
View(s):There’s a very easy brand of camaraderie between C. Anjalendran, David Robson and Dominic Sansoni, perhaps because they’ve worked with each other for so long. The three are well known voices in the discourse of architecture in Sri Lanka. Their new book, ‘The Architectural Heritage of Sri Lanka: Measured drawings from the Anjalendran Studio’ draws from their combined years of experience, know-how and love for the island’s unique style and evolution of architecture to present over a hundred hand-drawn sketches of buildings, homes and gardens.

Beautifully drawn: Dominic Sansoni displays a sketch as Anjalendran looks on
The story begins in 1984 with Anjalendran, one of the country’s leading architects. Continuing with the work started by Barbara Sansoni and Ronald B. Lewcock, he would – together with students and assistants, select buildings every year that would be measured and drawn painstakingly on paper. “Nobody does this anymore,” he tells us. Between themselves, they managed to draw almost a hundred buildings and gardens, many of which are featured in the book. “We weren’t sure at first what would become of the collection,” adds Robson. “But what we did know was that many of the structures that were drawn had already disappeared. The best way to preserve them was to put them in a book.”
Thus we have ‘The Architectural Heritage of Sri Lanka’, a tome that won’t exactly be casual reading material, but should be perfect for those with a love for the varied facets of Sri Lanka’s architectural heritage. In it, Robson, Anjalendran and Sansoni trace local architecture beginning from the early kingdoms (one of the book’s most charming sketches is of a young monk descending the steps of a cave temple), to roadside architecture in seaside towns like Ambalangoda and palatial homes in Colombo’s inner residential recesses.
“There’s no pattern as such,” says Robson of the buildings they’ve chosen. “There was never really any plan to make it historical either. Once we had collated the drawings we realized that they could be put into a narrative-an alternative history of sorts.” The book celebrates hand-done drawings compiled “at a superb digital quality,” notes Sansoni. His photographs elevate the drawings into a fully formed vision of the structures and gardens rendered with paper and pencil.

David Robson
What sets these sketches apart from the digitized versions freely available today? The authors illustrate with an example from the book-a sketch from the 60’s by Laki Senanayake of Ena de Silva’s house in Alfred Place. A verandah, and what looks like a tiny tortoise crossing it. “Laki is not trying to tell you how to build the house, but more about what it will feel like,” says Robson. “I guess he was bored so he spent all this time putting in additional details,” laughs Anjalendran adding- “but this is very important, it gave way to the beginning of a style when it came to drawings of houses.”
It’s this same philosophy that the authors apply to the gardens which they’ve featured in the book. Most notable amongst these is Geoffrey Bawa’s Lunuganga estate gardens-“Lunuganga is about the senses, the smell of the sea and the rain,” says Sansoni. “The astonishing thing about Sri Lanka is that you can draw a garden and have it grow in two years. Bawa was in the end responsible for something of a revolution-a building with gardens where the natural thing to do seemed to be to draw the landscape as well.”
Though the drawings are from his studio, Anjalendran has been meticulous in crediting all those involved with the book. Leafing through it you’ll note the names of fledgling young architects at the time-like Channa Daswatte, whose drawings feature on both the front and back covers.
 Their combined effort is to preserve these buildings for future generations-in memory, at least. “There are buildings that have managed to survive the war only to be razed down afterwards,” says Sansoni, quipping that perhaps he should “become a demolisher as that’s where the money seems to be”. On a more serious note, the trio hope that if anything the book might encourage younger travellers to take the path less travelled-literally. They themselves found many of the places and buildings on the book using old colonial maps-“very accurate, down to the last ambalama”- and worry that soon enough many more of these places will go to ruin or be removed for the sake of development. Until such time, they’ll continue with the travel and exploration to indulge their love for Lankan architecture, captured so vividly in this book.
Their combined effort is to preserve these buildings for future generations-in memory, at least. “There are buildings that have managed to survive the war only to be razed down afterwards,” says Sansoni, quipping that perhaps he should “become a demolisher as that’s where the money seems to be”. On a more serious note, the trio hope that if anything the book might encourage younger travellers to take the path less travelled-literally. They themselves found many of the places and buildings on the book using old colonial maps-“very accurate, down to the last ambalama”- and worry that soon enough many more of these places will go to ruin or be removed for the sake of development. Until such time, they’ll continue with the travel and exploration to indulge their love for Lankan architecture, captured so vividly in this book.


