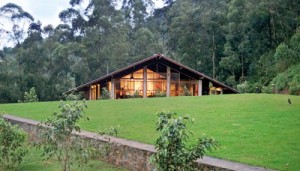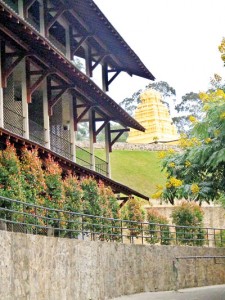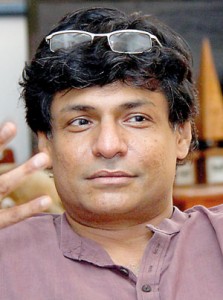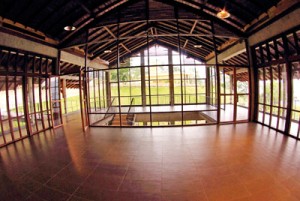A pilgrimŌĆÖs rest
View(s):┬ĀIn our series on the Geoffrey Bawa Award for Excellence in Architecture short list, Kaveesha Fernando talks to Yudish Ganesen and Michael Bolier
ŌĆ£More than what you see from within the building, somebody standing outside it from the other mountain shouldnŌĆÖt see anything ugly I suppose,ŌĆØ says architect Yudish Ganesen. Clearly this motto has served him well over the years ŌĆō he has been shortlisted for the Geoffrey Bawa Award for Excellence in Architecture thrice (including the upcoming awards next month), and there have only been four award cycles so far.

In harmony: Simple and almost rustic blending with the surrounding green
Yudish was first runner up both the previous times the award was held, but he seems to have no expectations for this year. ŌĆ£I actually didnŌĆÖt expect to get short-listed, and I was quite surprised when they called,ŌĆØ he says.
Yudish has been recognised this year for his work in designing the Auditorium and Accommodation at the Chinmaya Mission in Ramboda. The Chinmaya Mission was established in India by the followers of Swami Chinmayananda in 1953. The temple in Ramboda is on 10 acres of land in the Nuwara Eliya District, Central Province.
The trustees approached Yudish because they wanted a building which would have accommodation facilities for the devotees along with an auditorium for spiritual activities. Yudish has also designed a restaurant for the mission which was not part of his application, although it has been designed on similar lines.
Viewing it from afar, the buildingŌĆÖs appeal is apparent. The entire structure makes use of the greenery around the area and almost has a simple rustic feel to it. Inside the rooms, four concrete slabs fixed to the walls with mattresses on top serve as beds, with the whole design minimising the cramped feeling of having four beds in one room as much as possible.
ŌĆ£Four people sleeping on slabs makes it very spacious. Somehow – quite strangely- if you cuddle up against a wall you feel quite private. So each one has their corner in a bed,ŌĆØ explains Yudish.

The building: Rooted in Geoffrey BawaŌĆÖs famed style with a modern twist
The balcony outside the rooms also gives people the option of escaping the company inside, while the bathrooms have been made so that more than one person can use it at once. ŌĆ£In the mornings – which probably is the worst time, four people needing to use the toilet at the same time is going to be a problem. So what weŌĆÖve done is split it up.
So youŌĆÖve got the water closet, you have your shower and a sink. So these are three different spaces so that each one can use one at the same time and not get in each otherŌĆÖs way. If you really want to be absolutely private, you just close the main door and the whole toilet is yours,ŌĆØ laughs Yudish.
The auditorium on the topmost floor has a view of the temple and vice versa. The restaurant, although not part of the application, is also quite impressive. Lit by lanterns with a magnificent view, the structure is quite fitting for a pilgrimage, as the meals eaten there will most probably inspire the spirituality.
The project clearly draws some inspiration from Geoffrey BawaŌĆÖs famed style of architecture with a modern twist. This is no surprise because Yudish himself has studied under this visionary architect. ŌĆ£At that time, when we were studying (at the Sri Lanka Institute of Architects), all these architects used to come and teach us.
Bawa was one of the lecturers who used to come,ŌĆØ says Yudish in his matter of fact way. ŌĆ£DonŌĆÖt build things too much. DonŌĆÖt waste your resources – keep it simple, donŌĆÖt build buildings unless theyŌĆÖre absolutely needed. Stay with the trees and the bees,ŌĆØ are some of the lessons he learnt, he says, adding that itŌĆÖs always easy to design more than to design less.

Yudish Ganesen
As for the award, Yudish has no expectations of how he will be placed and seems happy to accept whatever comes his way and do his best in any situation.
Asked about the complexity of his work, he says, ŌĆ£The architect is the lead consultant, so you are the guy, you are the main person up there and you have the engineers and quantity surveyors and all who come below you. You have to control all of them and you need to know at least a bit about everything so it is complicated.ŌĆØ
However, he feels that if students who have a passion for the subject study at a reputed school and work hard , they should succeed, as long as they donŌĆÖt come into the field expecting their drawing skills alone to take them places.

Inspiring spirituality: A view of the temple from the auditorium. Pix by Indika Handuwala


