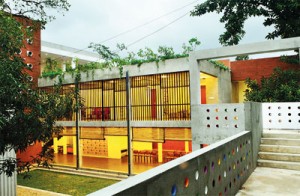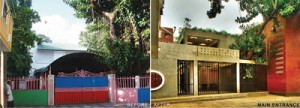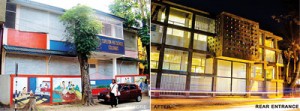Uncluttered space for young uncluttered minds
View(s):Narrow alleys, choked with traffic, hemmed in by 3-4 storeyed buildings on all sides, the site in the dusty heart of Maligawatta, was anything but picturesque.

Ranga Dayasena. Pic by Indika Handuwala
Yet the young team at Axis Chartered Architects headed by Ranga Dayasena saw beyond the mundane surroundings; for them, the renovation and extension of the Carlton Pre-School represented a challenge, a chance to change the prosaic existing structure into something that would inspire young hearts and minds.
This they had opted to do as a voluntary project, something not unfamiliar to them as the firm, established in 2009 had already undertaken other such initiatives for the Sri Lanka Army and Air Force, notably a war memorial at Boyagane, Kurunegala for the Vijayabahu Infantry Regiment.
It was Kasuni Dayananda, his senior architect who named it The Urban Haven, for it represented a transformation from a congested built environment. “Spaces influence people.
Children’s minds are pure, uncluttered and receptive. They respond to parameters and guidelines effortlessly. The main idea was to enhance their behaviour patterns and improve the ‘ability to relate’ to spaces and people within a given domain by learning themselves and experiencing,” Dayasena adds. Today, the Urban Haven finds itself on the shortlist for the Geoffrey Bawa Award.
What they first encountered was a clutter at the centre with several small rooms and this they set about taking out and creating a disciplined arrangement linking the old and new areas with the centre kept fairly open. The links were made with ‘plugged in’ feature elements such as bridges, cantilevered cubes and terraces.

Open and inviting: A view of the Carlton Pre-School from an upper floor. Pix by Archt. Janadithya Hewarachchi
A huge Banyan tree spread its shady branches and dangling roots over the entrance and within, a mango tree from a neighbouring property had branches intruding into their space but these were seen as positives and they worked to incorporate this greenery into their new design.
On the uppermost terrace that they added on, they planted vegetables in long troughs– and soon tomatoes, capsicums, green chillies, brinjal plants and the like flourished in the sunshine softening the rigid edges of the structure while giving the children a lesson in nature. On his most recent visit there, though Dayasena notes with a touch of regret that the vegetable plants were no longer there.
This was essentially a project that they wanted to do in a practical and simple manner and Dayasena found many avenues to use commonplace materials in innovative ways. Perforations in the wall (precast perforated cylinders) in different diameters were used to give light and ventilation, painted in carefully chosen colours to create a sense of fun and joyfulness to the otherwise fairly spartan interior.
The same colourful circular perforations on the wall were used to give the utilitarian toilet block a much needed facelift. By and large, the interiors were kept mainly white to enhance the feeling of space and light.
The external walls made of cement slurry and a binder created what Dayasena describes as a down to earth feeling at the entrances while the mixture of red cement, yellow pigment (Samara) and binder was used to obtain a brownish- orangish colour to highlight key spaces.
The light fittings too, semi-globular in shape and fixed in the lobby areas were created using metal sand collectors ‘weli thachchi’, purposefully rusted and applied with a lacquer, perforations on their edges enabled them to be hooked up to the slab soffits – again low cost yet extremely innovative.

The pre-school, then and now: The rear entrance (above) and at right, the front
Another feature was the use of asbestos-free cement fibre corrugated boards and aluminium box bars in natural colour for external screening, placed to give the effect of a pedura (mat). We wanted to convey a message to the neighbourhood, the ways and means of using these low cost materials in a creative manner,” Dayasena says.
A clock tower was added as a focal point, its visibility from afar making a connection between this architectural creation and the neighbourhood.
The renovation which cost around Rs. 25-30 million took around eight months, work somehow continuing apace while the school was in session, and was completed in time for CHOGM 2014 when the VIPs came visiting, ten First Ladies stopping by the pre-school to see the children and their handiwork.
For someone who laughingly describes himself as a late starter, Dayasena, an old Royalist and product of the City School of Architecture, now 42, has already notched up some impressive accolades.
In 2014, he was adjudged the Young Architect of the Year at the Sri Lanka Institute of Architects annual sessions, winning too the Award of Excellence under the Community Architecture category for the War Memorial ‘ Sound of Silence’ in Kurunegala. Last year he won the “Architecture Asia Awards for Emerging Architects -2016’’ held in Malaysia.
His tranquil home in Ratmalana, the house which belonged to his grandmother and where he grew up is simplicity itself but with all the elements of one who has a flair for innovative design. In his studio, for instance, a glass topped work table slides open -under is his grandmother’s bathtub, a handy store for architectural books and magazines.
Being placed on the Bawa shortlist is achievement enough, he says, stressing that it is all a collaborative effort – we must include his team at Axis Chartered Architects – Kasuni, Kavindu, Paba, Amanda, Kusumitha, Kavisha and his wife Savi, he insists. For them all, the Carlton Pre-School renovation was a fulfilling experience.
Ultimately we achieved order within disorder. It has “spaces of learning” for its inhabitants_ both pupils and teachers and a “place of inspiration” for society, he adds.


