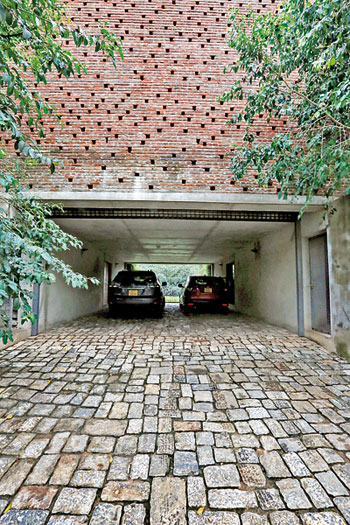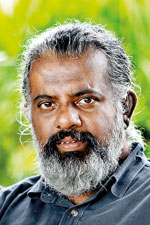Elegance of emptiness and simplicity

Room with a view : Open vistas from the Studio Dwelling
Mounting the stone-paved stairway passage from the parking area which leads to the lobby and the work studio of Chartered Architect Palinda Kannangara, one is immediately oblivious to the city heat and its din. Located by a marsh on Lakeside, along the Buthgamuwa Road in Rajagiriya, the ‘ramparts-like’ structure enabled by a brick wall enveloping it, punctuated with openings, makes anyone turn back for a second look.
The creative mind behind this innovative building had been kind to the environs which cradle it. “Since this is a flood-prone area I never filled the land because filling means, you are reducing the water-collecting land,” says Palinda who is shortlisted for his living quarters cum office realized within Studio Dwelling. Work, living and leisure harmoniously blending to its spaces, it is hard to fathom that this architectural beauty is possible on a footprint of just ten perches.

The Studio Dwelling’s tunnel-like entrance. Pix by M.A. Pushpa Kumara
Clinching a Commendation for his first independent architectural project of the Ginigathhena Estate Bungalow at the maiden Geoffrey Bawa Award for Excellence in Architecture in 2008, Palinda’s work had been shortlisted at three previous cycles of this triennial awards. Several other coveted national and global accolades to his credit including the Architect of the Year, Sri Lanka Institute of Architects’ Excellent Design Award and the most recent Asia Architecture Award, 2016- First Place in Residential (Villa) category for Studio Dwelling, has only made Palinda humble. Given the fact that Palinda’s initial calling was elsewhere as a Physical Science Graduate, he calls himself ‘a late entry’ to the field. A feedback for an architect is important notes Palinda who sees the award scheme as means of testing one’s self. “Every time you apply it is a lesson. It’s not all about winning, but getting to the final round is good enough,” he says with a smile.
An architect who does not subscribe to a singular style but ‘enjoys all kinds of architecture’, Palinda notes that style evolves with the context, the client and the project. He is also partial to projects which offer him challenges and creative liberty and not necessarily a sizeable budget. Giving credit to his clients for giving him the opportunity and having faith in him till the final product is delivered, Palinda adds with a smile: “In terms of Studio Dwelling I’m the client myself and nature gave me the answer as to what to do and what not to do.” In tropical architecture, as he explains, finding answers according to nature’s elements is the key.
Encouraging daylight, yet mitigating the glare and the heat, the design has played with dwelling-friendly materials including ‘low-e-glass’which cuts down heat absorption 50% more than normal glass, raw bricks and rough concrete. The walls of concrete which create the impression of ‘rustic and unfinished’ is a notable feature of the building. The first impressions of these walls may be deceiving to be ‘heat absorbing’. On the contrary, the brick wall cladding which skirts these walls from outside, thermally insulates the inner concrete. The air gap between these two layers further enhances the air movement while acting as a buffer against glare and noise. Even the working area of the architect exploits this glare-free sunlight in the day time with zero artificial lighting.

Palinda Kannangara
While optimising its view of the marsh, the building is also conscious of the threats by possible floods. The ground floor which has space for four vehicles best manifests this while endorsing the architect’s dictum that ‘one can make use of nature’s gifts without encroaching on them.’ Mimicking a tunnel, the cobbled stone parking facility promotes the free flow of water to the marsh. The ground floor also accommodates the kitchen, model-making room and a guest suite, each opening into a courtyard.
The first floor comprises the spacious lobby and work area, the second houses the lounge, library, a bedroom and an open-to-sky bathroom and the upper most level with a small kitchenette and an entertainment facility is replete with a fence of wild foliage.
A minimalist, Palinda is a firm believer of ‘less is more’. “Architecture is not about mere adding. One needs to know where to stop and at the same time, minimalism doesn’t mean removing things which are required for one to be functional. It is about being uncluttered.” Palinda’s work area best personifies this thinking. Fully equipped with the latest technical-know, the office facility is still pleasing to the eye. It is the same with each corner of the building, adorned with few tastefully selected objects by the architect himself, speaking for his professional mission of ‘seeing the beauty of silence against the noise, emptiness against the congestion and simplicity against complexity’.

Swinging in solitude overlooking lush paddyfields
An old Anandian, Palinda is also a product of the University of Colombo and Sri Lanka Institute of Architects. Mentored by eminent architects of the country such as K. Ganeshan, Anura Ratnavibushana and Vinod Jayasinghe, Palinda applauds his gurus for instilling a sense of great discipline required for quality work.
The mission of Palinda’s architectural work, extending to ‘creating beyond the expectations of the client’s sensibility with the combined effort of professionalism and creativity in balancing the art, comfort and security’ is well personified in his second shortlisted project – Family Retreat in Malabe. Cocooned by lush paddy fields and shrubbery, it is a ‘weekend home’ on a 30-perch land, to the Dewasiris who yearn for tranquility, away from their busy city dwelling. This retreat, as Palinda asserts, offers them space to indulge in their individual passions of writing, gardening and Bharatha natyam dancing. “Although the home was to be a weekend retreat, today the owners spend most of their time here,” says the smiling architect.
Rebuilt on an old structure on the same footprint, Palinda’s new design has blended into the environment by maximizing the views and optimizing natural sunlight. The foreground to the existing structure was also retained along with the canopy of trees unharmed. Revising the entire interior, a new living and service block was added with a complete change in the orientation as Palinda points out.

Family Retreat in Malabe: A weekend home away from the madding crowd. Pix by Sebastian Posingis
The green wall of native ferns and mosses renders the ‘writing room’ of the owner, Priyantha Dewasiri (who is a scholar of Buddhist Philosophy) the ideal setting conducive to his domain of interest. The lower level of the home overlooking the paddy field comprises living and dining areas, a pantry, a study and a master bedroom. Partitioned by a paved courtyard, is the service block which accommodates informal dining. Lush foliage and a lily pond provide a spectacular view to the family lounge located on the upper level.
Courtyards, water bodies and green walls galore, the entire abode permeates a cooling ecosystem of its own. Rod-supported unconventional swing, four poster beds and other objects of interior enhancement, tastefully placed, speak for the meeting of minds.
An architect needs to be sensitive to ‘nature’s demands’ and at the same time adapt one’s creations to them, says Palinda whose professional mission also echoes, ‘we enjoy the climate, but don’t let it torture us’. Welcoming new technology which helps counter these changes is vital says the architect who is realistic enough to create comfort zones within natural spaces. “For instance, we may be achieving cross ventilation alright, but on humid days we do need air conditioning not only for our comfort but also for the equipment around us.”
An essentially ‘private person’ as he dubs himself, Palinda’s other passion next to ‘playing with light, material and shapes’ is music. Even with his prime passion, he doesn’t get carried away says the architect who notes: “just like the way I keep my designs Spartan, I do not accept every project which comes my way, because above all, I need to enjoy what’s in my hand.”


