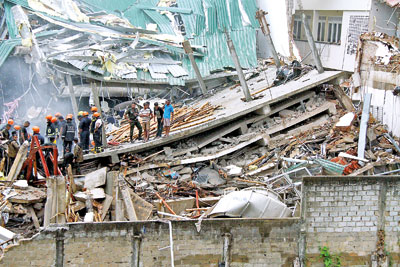Calamities in the construction industry; Fires that destroy
The recent building collapses in Sri Lanka and disturbing fires in the world arena created chaos in global construction circles. The umpteen number of gutting of shops and factories were seen in Sri Lanka recently. Losses and damages to property were in the range of millions of rupees. Faulty electrical connections, non-compliances to regulations are generally accepted as the cause for most cases. Eye sores created by the waste and debris in such incidents silently give a message that culprits are their own masters. The absence of proper monitoring and implementation of regulations are identified as reasons for calamities worldwide. UK being once a world no 1 standard setting giant (behind the US for fire) had to kneel before the affected (victims of recent UK fire) citing various lame excuses. Reports show that building regulations with regard to fire safety have not been subject to an in-depth review since 2006, although other revisions in UK are done every two years. A web report said, “The inquest concluded that years of botched renovations had removed fire-stopping material between flats and communal corridors, allowing a blaze to spread, and that the problem was not picked up in safety inspections carried out by Southwark council”.

File picture of the Wellawatte building collapse.
Life safety
The prime concern of any measure in the fire-fighting industry is life safety. Property will be the next concern. The fire industry appears to be among the top five global industries with highest investments made on R&D work, project installations and maintenance/service operations. When architects design complex buildings pushing the envelopes even further, the fire professionals should be more cautious and vigilant in establishing safety implications. Using principles rather than sticking to regulations has become the fashion of today’s architects. Innovative modern and cost effective designs being the governing trend in the world, the fire industry has had no excuses for exceptions.
High rise buildings
The time required for a complete evacuation is always taken for a fire system design, as safe egress. However practical situations have shown that the safe egress had not been sufficient for completely averting harms and injuries. The “Chimney effect” between the cladding materials and walls, movement of smoke through elevator, stairs, and vertical shafts cause rapid fire spreading. Installation of fire stopping material and making compartmentation using specified fire ratings is very important in preventing disasters. Occupants of high rise buildings in which automatic sprinklers are not installed and particularly on upper floors could be faced with severe smoke conditions before their self evacuation.
Sri Lankan context
In the Sri Lankan context, the Urban Development Authority or local authority is taken as the Authority Having Jurisdiction (AHJ).
Such AHJs always depend on Fire Services Department recommendation and certification. The Fire Department abides by the regulations adapted by the Construction Industry Development Authority (CIDA). CID Act No 33 of 2014 specifies the use of Standard documents published by CIDA in any “Identified Construction Works” (ICW) by its clauses 28 and 46. The current value of an ICW is Rs. 10 million. This implies that all the buildings and structures made for public use other than for a private use are covered under this. In addition to that all ICWs shall be carried out by CIDA Registered Contractors. Installations of fire systems shall be undertaken by EM Contractors registered under the category of Fire Detection Protection and Suppression (FDPS) systems, thus ensuring no substandard products coming out risking the lives of people who occupy such buildings.
CIDA Fire Regulations
There are over 100 regulations in the current document being revised now by a competent set of persons attached to the industry. Initiated in 1997, it was revised in 2006. The team of professionals includes members from the Department of Fire Services, Institution of Fire Engineers, Institution of Engineers Sri Lanka (Building Services Engineering Sectional Committee) and many other practicing professionals.
The introduction of a Refuge Floor for every 10 floors in all super high rise buildings is a latest addition to these regulations. However it had been in practice in a global context for a long time. CIDA categorize above 20 floor buildings as ‘super high rise’, while above 10 floors are classified as high rise. Generally a floor height is taken as 3.0 metres.
Nevertheless some international classifications take super high rises as above 120 floors, as per their own landscape and built environment capabilities. Another salient inclusion to Sri Lankan regulations is fire requirements for buildings under construction. This is a proactive measure to avoid damages to property and human lives in work sites of many constructions taking place all over the country.
(The writer is a professional engineer and Director, Construction Industry Development Authority. This column is a public service contribution from the Institution of Engineers, Sri Lanka)


