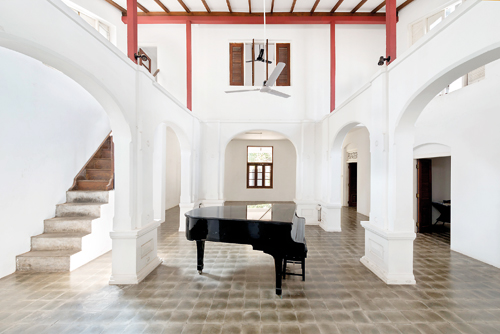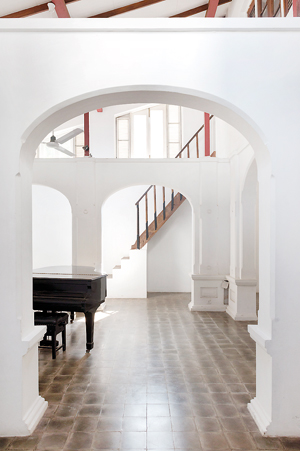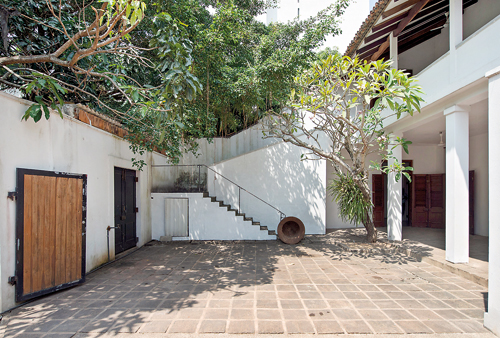Falling in love with a special space

Appreciating what went before: Archways and pillars retained from the original building. Pix by Sebastian Posingis
Ifirst encountered the space in my early 20’s. I had returned to Sri Lanka with my degree in Fine Art, with a little extra sensitivity to the elements of design. A friend of mine asked me to meet her at a little café shop on Ward Place in Colombo 7. This serendipitous rendezvous made an impact on me that would set the stage for more to come.
I came from an artistic family, growing up in and out of Sri Lanka and I had the great fortune to be exposed to the architecture of Geoffery Bawa–from residential homes, 5-star hotels, rustic restaurants and fabulous gardens. I was familiar with the open spaces, shallow ponds in the middle of verandahs, gutter-less clay tiled roofs and garden spaces in the corners of bedrooms. I was pleasantly surprised to find him mentioned in my architecture textbook when studying in USA, and realized that he set us on the map with his ‘Tropical Modernism’.
At 61/5 Ward Place, Bawa tackled one of the residential homes of the De Saram family. I really am not one to go into detail of how this building came about, but when you walk through this space you sense Bawa’s playful character and his intrinsic ability to work with challenging environments and not against them. The connection between the past, the present and quite possibly the future are apparent. Leaving old pillars and arches from the previous structure in the centre of the living room, for me, is the most romantic appreciation for what occupied the space before. He wrapped hallways, doorways and windows around this space like a gathering of all his elements for one last soiree. He mastered the use of open space here, with a free flow of movement inside a typically urban Colombo environment, carefully emphasizing each space, framing each one as you move between them.

The magical play of light
Looking back on that first encounter I often wonder what it was that captured me, for the mark it made in me was like a dream I couldn’t shake off. Maybe it was the creamy yellow light during that time of day, that swam into the room through the strategically placed Moringa trees by the back windows. Maybe it was the tall windows placed at the tops of the walls that made you feel like you were outdoors when you were actually in the centre of the building. Maybe it was freedom you felt as you walked up the tremendously skinny staircase to the wide-open upstairs room. I remember leaving this space with a premonition that someday I would occupy it.
When this space became available for rent years later, I was blessed with the good-fortune to have a relative of the owners working at my design studio. After a few discussions and a mutual understanding of the need to appreciate Bawa’s work, we had the privilege to move our small studio into my dream building. Initially we only occupied half of the space, but over the years we were there, we grew into each corner.
Bawa’s simple design was like a magnet. I watched many a young designer and artist walk through the front doors and their heads spin around as they would take it all in. Followed by a deep exhale and what I believed was a seed being planted in them to be bigger than they had initially expected. The space always felt like it was meant to be shared. Similar to life it felt like we were all passing through and it was our responsibility to bring out the best in each other, and this was the place to do it.
The upstairs was rightfully turned into a small gallery space where a few artists made their first debut exhibitions that led to growing careers that are now on the rise. Opening shows would draw in the young and old art lovers, making their way down the small lane lined with pahanas (lamps), welcomed by the signature Bawa Temple Tree, up the wide staircase open to the sky and finally into the gallery space with its high ceilings. It was a space that brought out the best in all of us, and I felt we were all grateful for this.

Creating a tranquil space in the heart of Colombo
The three bedrooms downstairs were turned into studio office spaces where designers and their clients would work over long cups of tea, coming up with ideas and innovations that they were proud of. The living room was an open work-space that everyone would end up at during some part of the day. With a particularly long table in the middle, there was room for the entire team as they would listen as much as they would share. Bawa’s additional framing of this space made you feel like a piece art, in a frame, appreciated and admired.
This intimate experience with Bawa’s design has left me a better person. I now demand more from the spaces I occupy, appreciating the finer things like grand entryways and the simple things like light coming through windows, welcoming both the old and the new.


