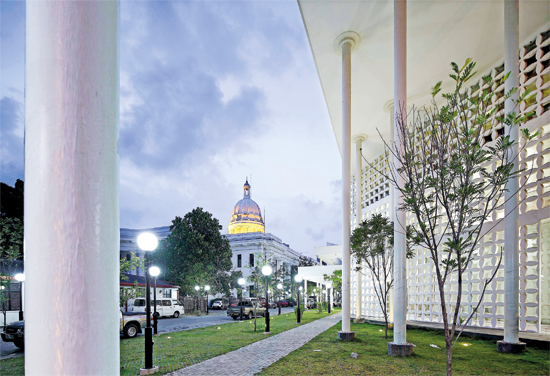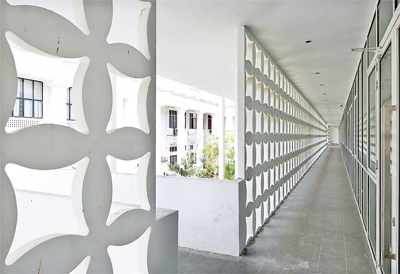White and bright stands CMC’s four-petalled edifice

The Town Hall and the new CMC offices: Architectural harmony. Pix by Eresh Weerasuriya
The new Colombo Municipal Council (CMC) building fills up its space so organically, a tourist could be surprised to learn it was placed there just a few years back- and not built with that original grand dowager- the main Capitol-style pile- in the 1920s.
The stark white building which now houses a good part of the CMC offices, is timeless and simple with a fresh immaculate feel that is only partly due to the simple four petal jasmine flower motif that forms its perforated screen.
In 2013, the Sri Lanka Institute of Architects held an open competition to select a design for the new edifice. The winner was this elegant yet functional brainchild of three young architects- Pulasthi Wijekoon, his wife Guruge Ruwani, and Thusara Waidyasekera- all of them now with more than 15 years of experience in the field.

Guruge Ruwani
It was a sensitive and daunting task. The chief challenge was that the structure had to be in awe of the main building- to ‘respond to it and respect it’. “It had to be old; yet it had to be new,” says Thusara smiling. The modus operandi the trio chose was to follow “the same architectural features as the Town Hall but with new details”. So, while the verandahs were colonnaded like in the colonial building, they were not the Corinthian columns with leafy capitals but tubular, one piece steel columns. The perforated screen would replace the simple moulded classical lines.
And the building had to be shorter than the Twon Hall building, naturally. A bridesmaid with four storeys was a challenge but one that the architects met with aplomb, partly by having exposed ceilings in the three lower floors reducing the overall height.

Delicate facade: The perforated floral design lets in the light
Also the building had to appeal to practically everyone as it would be used by a mélange from “pensioners to taxpayers, architects, planners, government officials and politicians”.
Following the difficult geometry of the land, the architects opted basically for a double triangular building, connected with a series of overhead bridges. Where this new block now stands used to be a wall that was all new and hence jarring.
It is a building that steps out- each floor projecting further than the one below- thus ensuring the floors are self-shaded, the surroundings thrown into cool shadows and also providing the ground floor with more space for public activity and informal waiting areas.
Next to the floral screen facade, is a glass wall to keep the dust out but there is a two feet gap between the layers to manage the heat. The screen also ensures that the light enters into the building all glare-free. The soft light, with the exposed ceilings, creates cheery, inspiring working environments for its occupants.

Thusara Waidyasekara
The building has natural cross ventilation through operable windows in the facade. The service areas, stairs and wash rooms are naturally lit and ventilated, while the upper floor has solar panels and rainwater collection. The rainwater is used for toilet flushing and the landscaping.
The project- with a cost of Rs.700 million was possible due to efficient team work, says Thusara, not only between the architects but the builders and also the highly understanding client the CMC turned out to be.
The floral screen unsurprisingly, was the most challenging element. While proposals from facade specialists in India and China were considered, laser cut screens and frit patterns were looked into. But finally, the originally intended, local perforated masonry wall was judged to be the “most effective for its purpose and climatically compatible in the context.”

Pulasthi Wijekoon
The client stood by and provided support in the pursuit of a locally manufactured and installed masonry screen, in step with the time-tested weather proofing tradition of the island.
The simple flower motif works the same way as a basic ethnic pattern on a saree does- or a Persian carpet- winking with many eyes.
It is at night that this building truly comes to its own- suffused with mellow light like a Vesak lantern. And, for a city that is dreaming of a new vocation- it is a blessing. It banishes the drabness that had for too long set a grim tone in stern modernist guise on public buildings. Change is certainly afoot.


