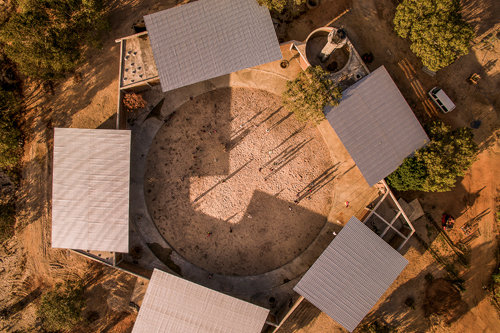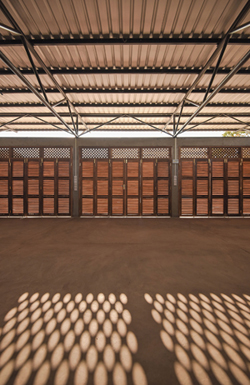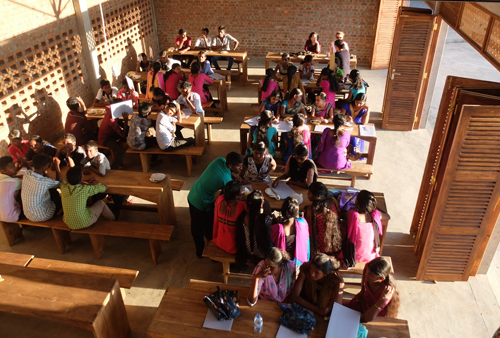A haven in more ways than one

Blooming in hard conditions: The five rectangular-petalled building
Seen from the sky, the Lanka Learning Centre (LLC) is a flower with five rectangular petals in white. In the arid scrubland, this flower-shape is an emblem of fertile hope. The five pavilions (which form the five petals) invite the people the centre serves – a people who had lived in a parched land ravaged by ill-fortune – the war, the tsunami, and before that a long way into history – South Indian despot princes, to an oasis of faith, friends and camaraderie.
The LLC at Parangiyamadu, Batticaloa is basically a community centre, where those who have completed schooling are taught a gamut of crafts, but it is also many other things: a place where people of many ethnicities converge and converse; a place for weddings and assemblies; and the venue of an annual children’s festival where some 2,000 children from all over the country meet and mix with little peers from across ethnic and religious fences.
Initiated by the Sri Lankan- German NGOs Steps of Forgiveness and the People Helping People Foundation, the centre was designed by five architects from FEAT.Collective, Germany/ Switzerland: Felix Lupatsch, Valentin Ott and Noemi Ott, Spela Setzen and Felix Yaparsidi.

The team of architects from the FEAT. Collective with their client
The five architects, helped by the client Francis Jesudasan, founder of the two NGOs, settled down in the Parangiyamadu fishing village.
Before they began designing it was imperative to get the feel of the ‘delicate history of the people’ here- a people of diverse ethnicities and religions. They also had to reduce ‘prejudgment’ against themselves. It took them a long time to gain acceptance in the village.
In that vast open scrubland, the only structures were small individual houses. So following their example the pavilions were built as individual houses around the central courtyard. In a hot dry climate with the breeze coming from the sea, they had to build ‘with the wind and against the sun’. It was also a priority to keep indoor spaces shaded throughout the day.
Trees were like gold dust so it was imperative to preserve all the taller green sentinels. In the plan you see the painstaking care taken to ensure all the trees would continue to stand and give shade within the structure or without, with ample space to grow.

Play of light and shade within the building
Comprising two large classrooms, a kitchen with cafeteria, workshops, storage, a water tower, the administration and toilets, the LLC has a playground outside as well as the central sandy area.
The pavilions are on plinths to protect them from flooding and sand drifts. The cantilevered roofs provide shade and protect against rain, but do not stop the wind so that fans and AC are not required.
The cantilevered roofs provide shade for a platform in front of the rooms with two deep steps, which not only serve as an access point, but also as a seat and “grandstand” for the central sandy area, which thus becomes a playing field and an arena.
The distance between building structures and roofs helps avoid heat accumulation in rooms and allows the wind to travel through and move the sun energy out of the building.
Flexible wooden sliding walls allow the multiple use of rooms and let the rooms become part of the courtyard.
The LLC is one of the most Bawa-esque buildings on the shortlist. The FEAT architects spent time getting to know the master, and one sees something here of the timelessness of the Yahapath Endera Farm School (Hanwella) with the utilitarian elegance, deep shade, the feeling of a safe, homely haven and ubiquitous latticework. The team acknowledges the debt:
“(Bawa’s) inspiration can be found in the gradient of inside and outside, the sequence of spaces, the use of local building materials and technics and learning from vernacular architecture.”

The community centre: A place to meet and mix
But it is mostly in the way they bring the spacious sunbaked beauty of Batticaloa into the interior spaces, touched with local tradition.
One of the perks of having used local building material including clay bricks is that the users can carry out repairs and adaptations themselves.
At the beginning, of course, says the team, there were doubts as the workers and architects tried to cooperate “about the strange shape of floor plan, the perforated layering of bricks without any plaster”- but sharing tea together and stories from the past soon put things right.
Today, the LLC serves as a charismatic centre for a people who lacked a strong communal meeting-point and education centre. FEAT could be proud of a versatile building that the people have embraced with pride and comfort- their own little ‘melting pot’.



