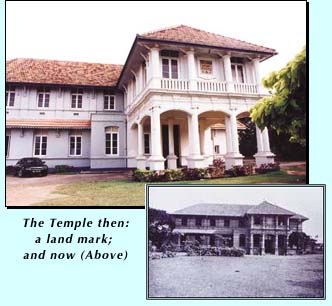 |
 25th October 1998 |
Front Page| |
A heritage transformedOnce a landmark of the Colombo skyline, the Masonic Temple now stands cheek by jowl with Christ Church, hemmed in by ugly urban sprawl In that area behind the Taj Samudra Hotel, walled off from the city's snarling traffic, stands a building with a date proudly emblazoned above its portico: 1901. Its name is there too: the Victoria Masonic Temple.
Perhaps it was to withstand the vigor of development changing the gracious lifestyle of Colombo, that the building's delicate appearance has toughened over the years. A photograph of the Masonic Temple taken in 1906 reveals a building of much more character than now, with elaborate arches and vaguely oriental ostentation. It was certainly not the kind of building to be encountered in British suburbia. Yet it was designed in England by an associate of the Royal Institute of British Architects, a Freemason, credited in the record of the time as Brother E. Skinner. Apparently Skinner's plans were "adapted to local requirements" which probably accounts for the original building's contrived "Eastern" image. Curiously, the building has now shed its tropical grace and assumed a more solid, suburban appearance. This is bolstered by the heavy pillars of its double portico and the closing in of its upper gallery. A commemorative plaque inside the wooden entrance doors, which themselves sport decorative wooden rosettes in neo-Georgian style, gives a clue to date of the transformation: 1969. A permanent meeting place for the Freemasons of Colombo was mooted at a gathering of influential members in 1899. Funds were raised by subscription and debentures; a site in Galle Face, as the entire areas was then known, was obtained from the authorities. The foundation stone was laid on November 27 1900 and the building, completed in August the following year, was opened on September 1 1901. Construction was by the Colombo Commercial Company. As it was a custom-designed meeting place, the building obviously lacks the atmosphere and charm of residences built at that time. In fact, visiting it today is to disturb ghosts of Freemasons past; a feeling created by the building's spacious and sparsely furnished halls and anterooms. Two caretakers, one of whom has been there for 40 years, tend it faithfully. The splendid double portico bears plenty of ornamental scrollwork atop its sturdy, round columns. Its ceiling is wooden, the underside of the gallery floor above. The temple's main entrance open into a fine reception hall with a floor that is appropriately laid out, period style, in black and white squares, but it is linoleum not marble. A solitary, round well polished table and chairs ( by Don Carolis, established 1860) seem to be longing for guests. On a side wall is a plaque commemorating the death in action during the 1914-18 war of 43 Freemasons from Ceylon. Freemasons are a group of linked national organisations of some six million men around the world, united by a common code of morals and certain traditions. They do much unsung charity work. Evidence of their strength and activities in the Sri Lanka of modern times can be gleaned from the notices on the wooden bulletin boards on the walls of the entrance hall. The ground floor meeting room to the left seems huge because it is so empty. There are a few antique wooden chairs, long tables and at one side an upright piano with side supports, as though fencing in the pianist. It still produces notes that echo hauntingly throughout the building. A staircase of deep wooden steps leads to the upper floor. The wooden handrail represents the only piece of frivolity to be found within the building. It is curved downward at the bottom and upwards at the top, as though in triumph at ascending so far. Wooden bannister pillars with ornamental orbs grace the upper floor landing, adding dignity to the simple stairway. The upstairs meeting room with chairs laid out as though for a medieval royal court, is kept private, its doors and casement windows closed. The District Grand Lodge Library is in a side room with ancient bound volumes preserved carefully in glass-fronted bookcases. Here and there are pieces of old furniture that have survived almost unnoticed including a well kept gun case (empty of course) with glass panel doors that open horizontally upwards. An old twin-bladed fan hangs from the ceiling of an ante-room. When it was built, the Victoria Masonic Temple must have had as much impact on Colombo's then uncluttered skyline as the twin towers of the World Trade Centre do today. At the time it represented an acknowledged, if not understood, measure of the might of the colonial presence in Ceylon. Today, the building is barely noticed, only the insignia and date under its eaves revealing its heritage to passers by. |
||
 |
More Plus * Savour cool Kotmale climes
Front Page| News/Comment| Editorial/Opinion| Business| Sports | Mirror Magazine |
|
 |
Please send your comments and suggestions on this web site to |
|
 In
1901 when this Masonic Temple was built, it had a clear view on one side
across the vast expanse of Galle Face to the sea, and on the other side
to the cut of the Beira Lake. Now it stands cheek by jowl with Christ Church,
hemmed in by ugly urban sprawl.
In
1901 when this Masonic Temple was built, it had a clear view on one side
across the vast expanse of Galle Face to the sea, and on the other side
to the cut of the Beira Lake. Now it stands cheek by jowl with Christ Church,
hemmed in by ugly urban sprawl.