The house that Bawa built, that Bawa Trust rebuilt
When the Ena de Silva House was to be sold to a developer in 2009, there was a huge uproar among members of the architectural community and the general public. One of legendary architect Geoffrey Bawa’s most prominent works couldn’t be disposed of so easily, they protested, quite rightly. Ena, who needed to sell the house as it couldn’t be rented out due to a huge hospital complex right next door, found her hands tied when the government issued an order forbidding its demolition. That’s when the Bawa Trust stepped in- with the idea of taking apart the house stone by stone and rebuilding it in another location.

True to the original plan: The inner courtyard complete with Araliya tree. Pix by M.A. Pushpa Kumara
And so we come to Lunuganga, Bawa’s country estate which now calls the iconic Ena de Silva House its new neighbour. Poised on the edge of the Lunuganga estate, a stone’s throw from one of the country’s best known landscaped gardens, the Ena de Silva House took just over six years and Rs 30 million to be relocated from its original home. A team of prominent architects, archaeologists, engineers and contractors are responsible for this feat.
This relocation also poses an interesting question-what makes a home? At the Ena de Silva House, it’s in the cool breeze that rustles across the courtyard that dominates the house. Even though Ena, who passed away last year, moved to Aluwihare in Matale many years ago before it was sold the house speaks volumes of the woman she was. There’s a large batik print that dominates one wall of the house; even the cushion covers are her design, crafted in the Aluwihare Heritage Centre she established to empower women in Matale.
Ena and her husband Osmund commissioned Bawa to build this house early in his career – in 1963. The building is considered a turning point in the country’s architectural heritage because it was the first to introduce the idea of an urban courtyard, traditionally only seen in the old Dutch and Moor streets of Hulftsdorp, Galle and Matara. Bawa built the house on 30 perches of land in the heart of Colombo-a space considered “tiny” at the time. Ena demanded a house that was modern and open, but also embodied the spirit of the traditional design of the houses she grew up in. No glass, she decreed, even though the material was heavily associated with modernism at the time.
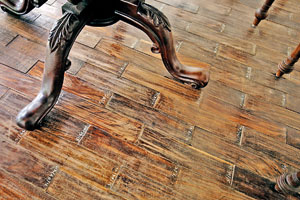
Bit by bit: All numbered and then refitted
Architect Amila de Mel was among the many who campaigned to have the house relocated. The initial plan was to move it to the University of Moratuwa but financial constraints prevailed until the Lunuganga Trust intervened and it was decided that the house would be relocated to a plot next to the main Lunuganga estate. The drastic change of environment from thoroughly urban to the inner regions of Bentota was considered, says architect de Mel, “but Colombo in 1963 was very different to Colombo now,” she notes. Ena’s house called for peace and quiet in its inner sanctums. At Lunuganga, it gets an ample dose of both.
In relocating, the house was first documented carefully as an intact piece of architecture in order to relocate it as precisely as possible. A team supervised by architect C. Anjalendran made the first records, while a digital 3D model was designed for future reference. Then, a team headed by architect and archaeologist Nilan Cooray numbered every component of the house by tracing on glass paper – even the courtyard tiles and rocks were numbered for accuracy. Then everything was packed up and sealed. All this was done in a matter of weeks, shared de Mel. The team had a short time period once the government granted approval for the house to be relocated.
De Mel became actively involved in the relocation process when the materials arrived at Lunuganga. With a team of volunteers that included Deepal Wickremasinghe looking after the structures and Joe Fernando providing quantity services and project management, this was when the laborious part of the project began. Foundations, walls and concrete slabs were made of new material with old laterite blocks and bricks incorporated based on the drawings.
There were compromises that had to be made, she says. “There’s a beautiful view just behind the house and we were wondering whether to open it up-but Mr Bawa designed the house in an inward looking context, so we decided against it.” Ena, of course, was happy to give them free rein to do whatever they wished. She was kept regularly updated, and the team would sometimes consult her for an understanding of the space from when it was her home.
Now that the project is done, they only wish that Ena was around to see how her Colombo home has found its new home in Lunuganga. It is soon to be opened to the public, and perhaps even have a few rooms opened for overnight stays. Speaking on behalf of the Bawa Trust, Architect Channa Daswatte hoped that this would set the precedent for more projects like this to preserve post-colonial structures.
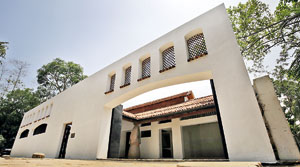
The way it was: The outer facade of the Ena de Silva house
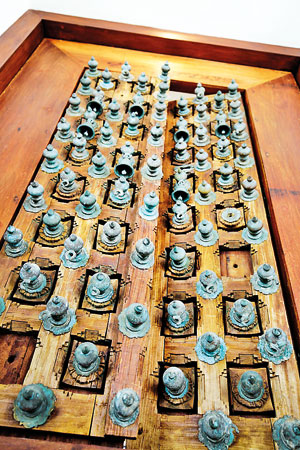
Decorative door
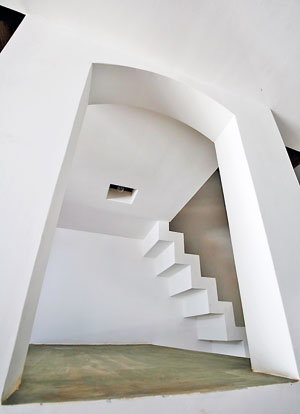
Modern touch: Stark and white
Fourth cycle of the Geoffrey Bawa Awards 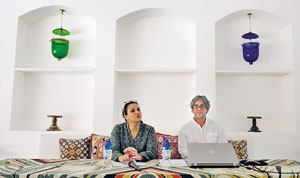 Trustees Suhanya Raffel and Channa Daswatte announcing the awards At a news conference alongside the unveiling of the relocated Ena de Silva house, the Bawa Trust announced the launch of the fourth cycle of the Geoffrey Bawa Awards for Architecture. The 2016/17 cycle will once again consider nominated works of architecture built in Sri Lanka during the ten-year period between July 23, 2006 and July 23, 2016 and used and occupied for not less than nine months. Trustees Suhanya Raffel and Channa Daswatte launched the award cycle by calling for submissions, noting that entries are not limited to traditional works of architecture but encouraging work that reimagined spaces-both public and private. Architect Pradeep Kodikara was awarded the 2013/14 award for his design of the Kadju House in Tangalle. The judges for the 2016/2017 cycle of awards will be Ward Beling (Trustee, Geoffrey Bawa and Lunuganga Trusts), Architect Mok Wei Wei (Principal Architect, W. Architects, Singapore), Architect D.H Wijewardena (Senior Vice President, Sri Lanka Institute of Architects), and Sharmini Pereira (Founder and Director of Raking Leaves, and the Sri Lanka Archive of Contemporary Art, Architecture and Design). The winner of the fourth cycle will be announced at a ceremony celebrating the shortlisted architects and their work, to be held on Sunday July 23, next year, to coincide with Geoffrey Bawa’s 98th birth anniversary. The winner will be awarded Rs. one million, as in previous years. |


