Financial hub that people can feel at home in
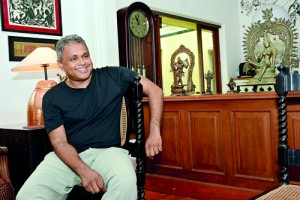
Shyan Kumaradas. Pic by M.D. Nissanka
For Chartered Architect, Shayan Kumaradas and his entiregeneration, dubbed the ‘third generation of Sri Lankan architects’, legendary Lankan architect Geoffrey Bawa was the ‘Dronacharya’ of the great epic Mahabharata. “I should say my entire generation personified Ekalaivan who had no direct access toDronacharya, but followed his disciples to quench his thirst for learning from the great guru,” smiles Shayan for whom the only living memory of Bawa is visiting his iconic Lunuganga abode as afirst year student of architecture in the mid-90s.
“This was the time he was working on the Kandalama Hotel and it was all ‘oohs’ and ‘ahs’ just seeing him in person!” recollects Shayan who feels ‘honoured’ to have his work among the 11 shortlisted projects for the coveted Geoffrey Bawa Award for Excellence in Architecture this year, with his first-time entry.
Shayan’s shortlisted project of the Citizens Development Business Finance PLC Bank (CDB) and its corporate office is a refreshing addition to the frenzied thoroughfares of Maradana. Credited for its interior design as well, the CDB edifice of eight floors is a juxtaposition of elegance and ease. Shayan who had the honour of designing the first post-war commercial building in his hometown of Jaffna- the Hatton National Bank, (Jaffna Branch) famed for its ‘out of the box’ architecture, was invited by the Management of the CDB to lend their corporate office his mastery. A two-year project which concluded in 2015, the CDB corporate office involved Shayan’s capable team including his associates Darshana Rodrigo, Anurangi Mendis and Malik Ashantha, structural engineer Saro Weerasuriya and Project Manager, Prof. Chitra Weddikkara.
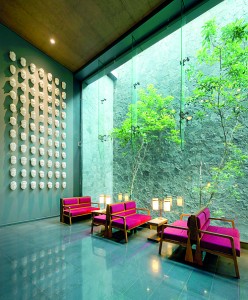
The striking CDB building in Maradana. Pix courtesy Sebastian Posingis
As a growing, people-oriented financial institution frequented by people from all walks of life, the design had been mindful of making it a ‘celebration of people’. “The idea was to project the image of a strong and capable financial institution, which will make its customers feel at home at the same time,” says the architect. The installation of a phalanx of 77 sculpted faces by the sculptor Chamila Gamage, which includes the faces of the bank staff and those who worked on the project, further accentuates the ‘people friendly’ nature the design seeks to convey. “The bank is predominantly patronized by small-scale entrepreneurs who are seeking either loans or leases for their three-wheeler or motorbike, therefore we had to be conscious of not making it too imposing and regal,” explains Shayan.
The low ceiling of the single height consultation area is another distinct feature of the building, adorned with a batik design by the late Ena de Silva, which as Shayan points out was one of her last works of art. The interior complete with elegant table lamps and furniture, all designed by Shayan himself, renders ‘sanctity’ to the area, as the architect says, where consultations between the staff and clients take place.
The project is an extremely rewarding one, says Shayan who applauds the ‘open-mindedness’ of the Management and Board of the CDB which enabled a building of this nature amidst the hustle and bustle of the city. Although a believer in ‘precedent’, Shayan abhors reproduction. “It is important that we revisit the traditions of our forefathers if we are to do a solid creation today. We all need inspiration which doesn’t necessarily mean we’ve got to reproduce them.” Triggered by ‘the site’ and the ‘client’ Shayan is neither over confident nor self-conscious as an architect. “Nor am I a protege of any one,” he smiles.
Shayan takes prides in his ‘all Sri Lankan’ academic and professional credentials. A proud product of St. John’s College, Jaffna, Shayan was mentored by gurus of the Moratuwa School of Architecture, such as Archt. Wijitha Basnayake and Archt. Chris de Seram, and shown the ropes of the corporate world by Archt. Nela de Zoysa. He was also invited to join the offices of celebrated architect C. Anjalendran to whom he is distantly related. “I was petrified of Anjalendran even before I came under his tutelage. I thought he would tear off my drawings!” chuckles Shayan who takes his hat off to the master architect for the ‘phenomenal’ experience he was given – being thrown to the ‘deep end of the ocean’.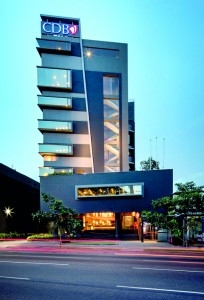
Embarking on his independent practice since 2002, Shayan has struck a balance between private houses and his commercial clients. He is also the architectural brain behind the SenSaal chain and the Agra Restaurant near the Independence Square. An ayurvedic cosmetic company in Veyangoda and a resort in Jaffna are his projects right now.
A descendant of the custodians of the Nallur Kandaswamy Kovil, Shayan’s father is the present hereditary custodian of this hallowed temple. Watching his father expanding the Nallur Kovil in the 1970s in an era where Jaffna had not heard of professional architects, young Shayan was inspired by what he calls the ‘intuitive designing’. “It was my father’s administration of the Nallur Kovil which drove me to pursue architecture,” recollects Shayan who is the present heir of succession. ‘A war-time child’ as he calls himself, Shayan bemoans that he saw the most beautiful buildings of Jaffna which managed to survive the war, only as an adult. “The only school trip I had during my entire schooling, was to a soap factory in the Jaffna town because they were difficult times,” recollects Shayan for whom the family pilgrimages to India offered architectural inspiration in abundance. His mother, Shayan says, was a tower of strength in moulding him throughout the ‘difficult terrain’ he had to traverse.
Trained in both Karnatic and Western music since he was four, Shayan says: “Wherever there is music with inspiration, I’m there.” An avid traveller, he is the soul mate of Mirna, an eye surgeon by profession and father of three. Raised by open-minded parents who transcended religious and racial thinking, Shayan admits that he doesn’t indulge too much in himself. “I forget all bad things and keep only good things in life with me and move forward,” he adds with a smile.
Chartered Architect, Shayan Kumaradas, shortlisted for his Citizens Development Business Finance PLC Bank (CDB) building in Maradana, says it was his father’s administration of the Nallur Kovil in Jaffna that drove him to architecture .
___________________________________________________________________________________________
Reawakening pride and spirituality
The first non-architect to be shortlisted for the award Waruna Jayasinghe’s showpiece, the Kandy Samadhi Centre,
is a retreatof a different kind
“I think non-architects can contribute to the industry in a big way, especially artistes who may not be professional architects. They could be crazy, retarded addicts like me who could see something different and think out of the box,” says Waruna Jayasinghe in a candid chat with the Sunday Times. Waruna’s project – The Kandy Samadhi Centre which is among the 11 shortlisted projects for the Geoffrey Bawa Award for Excellence in Architecture this year, makes history as the first entry of a non-architect to be shortlisted for this prestigious award.
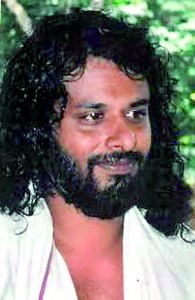
Waruna Jayasinghe. Pix courtesy Archt. Waruna Gomis
Growing up in Kandy amidst the antiques his father collected, young Waruna naturally developed a penchant for all things ‘arty’. An old Trinitian, Waruna was short of just three marks for admission to Architecture school. Added to it, his father was paralyzed following a stroke. “I had no option but to take over his antique furniture business,” recalls the unconventional designer.
Redesigning his ancestral home along the Peradeniya Road for his parents, Waruna made his ‘architectural debut’. A multitude of events and people gave birth to the Kandy Samadhi Centre, says Waruna who is also the proprietor of the place. “First it was my parents, especially my late father who was like my shadow. Next it was my great painter-friend Rahju who helped me find the land,” recollects Waruna who is also thankful to his reliable bankers for the financial support. Remembering his late painter uncle, Soori, Waruna is nostalgic: “He not only looked after the place for me but also painted yantra on the mud walls.”
Almost an hour’s drive from Kandy along the Kukul Oya Road in Narampanawa, one will find Kandy Samadhi Centre cradled amidst lush flora, beckoning a visitor to ‘surrender senses’. A retreat of a different kind enabling indulgence together with spiritual awakening, the Centre collates open verandahs, mud huts and terra cotta floors replete with the collector’s carefully selected pieces, doing justice to the resort’s cornerstones of ‘for those who know the art of silence’ and ‘a pilgrimage you owe yourself’.
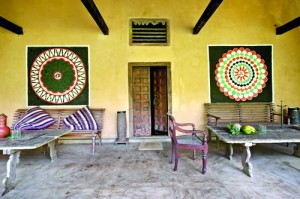 The architecture of the resort is drawn from its commitment to meditation, ayurveda and yoga. As the designer explains: “It is my small effort to re-establish the pride of our nation as Sri Lankan which was destroyed since the Chola invasions to the British occupancy.” Waruna believes that many an open pavilion in the resort should be traversed ideally barefoot, clad in sarong, to encourage visitors to revisit our ancient ways of life. Dispelling the myths about the West which is believed to be ‘heaven’ to many in our part of the world, also propelled him to seek a unique piece of architecture which he has realized in the Samadhi Centre. “When I first saw England 15 years ago, I was shocked to see so many homeless and even beggars. I also realized that the life in the West is not so fulfilling either,” recalls Waruna who found meditation to be an antidote like none other, since his return to the country. Meditation, for him is a means of “connecting with the high vibration of the universe.”
The architecture of the resort is drawn from its commitment to meditation, ayurveda and yoga. As the designer explains: “It is my small effort to re-establish the pride of our nation as Sri Lankan which was destroyed since the Chola invasions to the British occupancy.” Waruna believes that many an open pavilion in the resort should be traversed ideally barefoot, clad in sarong, to encourage visitors to revisit our ancient ways of life. Dispelling the myths about the West which is believed to be ‘heaven’ to many in our part of the world, also propelled him to seek a unique piece of architecture which he has realized in the Samadhi Centre. “When I first saw England 15 years ago, I was shocked to see so many homeless and even beggars. I also realized that the life in the West is not so fulfilling either,” recalls Waruna who found meditation to be an antidote like none other, since his return to the country. Meditation, for him is a means of “connecting with the high vibration of the universe.”
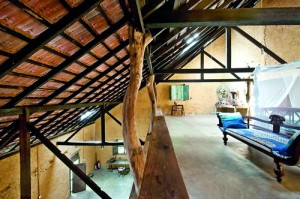
Some of his rustic designs for the Samadhi Centre.
Waruna’s love for traditional home utensils is mirrored in his interior design for the property as well. Clay lamps, earthen pots, hakuru achchu (jaggery moulds) are integrated into virtually every corner including rooms, dining area and even toilets. “It is one way the design attempts to assemble the spiritual aspect of our culture fusing meditation, yoga and Ayurveda,” he says adding that the place is assured to ‘transform a visitor to a higher consciousness beyond the materialistic world’ with nature blending with its simple, rustic structures.
The technical aspects of the architectural design were compensated by the professional touch of the Structural Engineer, Ananda Senerath of Stems Consultants Pvt Ltd, says Waruna. “When I sketched the design and gave Mr. Senarath, he provided all relevant structural drawings for the place completely free of charge and took trouble to visit the project all the way from Colombo many times so willingly– a lot of credit goes to him.”
Waruna is also grateful to well known architect C. Anjalendran for ‘discovering him’ as an antique dealer 30 years ago and for having introduced him to the doyen of Lankan architecture, Geoffrey Bawa. “Being a non-architect I was not interested in applying for this coveted awards scheme and it was Mr. Anjalendran who pushed me into submitting my entry,” says Waruna who perceives his work being shortlisted as a ticket taking him to the next level. “Appreciating the work of non-architects in this scheme is a progressive measure triggering the whole world to appreciate unusual projects such as mine which will give wings to ‘outside architect movements’ in the world.” He also draws equations with his favourite self-taught, revolutionary artists such as Bill Traylor, Jean-Michel Basquiat and Adolf Wolfli.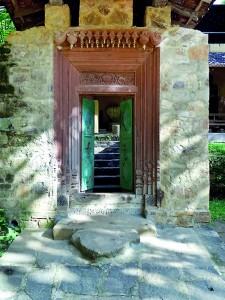
The ‘creative criticism’ of his Japanese wife, an artist herself keeps him going, says Waruna with a smile. He is also grateful to their daughter for appreciating all his designs and his pets for the ‘unconditional love’ they provide. His ever faithful van which Waruna has named ‘kanthaka’ transporting doors, windows, cement, sand, timber and furniture and the two rivers which flow through the land offering immense inspiration as he says, are also very close to his heart.


