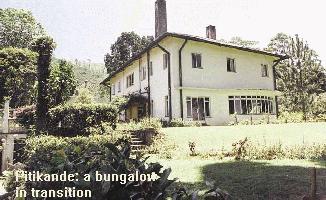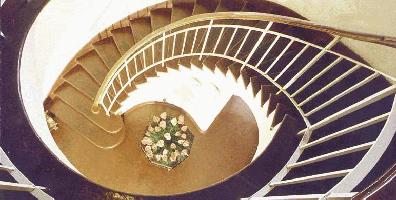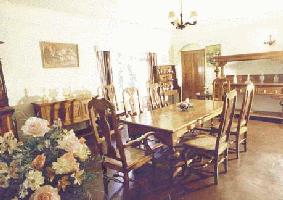




 Pitakande
and Pitiakande are, like Tweedl-edum and Tweedledee, not the same thing at all.
They are two different plantations, a fact that was difficult to discern from
the bungalow featured in March. That was Pitiakande, a rubber planter’s
bungalow not to be confused with the bungalow once owned by the Pitakande Tea
Company of Ceylon Limited.
Pitakande
and Pitiakande are, like Tweedl-edum and Tweedledee, not the same thing at all.
They are two different plantations, a fact that was difficult to discern from
the bungalow featured in March. That was Pitiakande, a rubber planter’s
bungalow not to be confused with the bungalow once owned by the Pitakande Tea
Company of Ceylon Limited.
Actually, what the Pitakande tea planter’s bungalow was originally like is lost to history. In the 1950s, when the plantation was managed by the Colombo Commercial Company and consisted of 1,485 acres of which 1,225 acres was in tea and nine acres in tea seedlings, the bungalow was burnt down.
The fire was blamed on an electrical short circuit and it destroyed a bungalow of late 1920s vintage. All that remains now are stairways to nowhere and pillars that have been left as terrace ornaments, Italianate style.
They give a softening whimsy to the formal, functional lines of the two storey house, hardly a bungalow built as replacement.
The Pitakande group general manager’s bungalow, as it is now known, is north of Kandy, 10 miles from Matale railway station. Its outside apart from the frivolity of its terrace which is actually the roof of its carport, betrays no inkling of the charms of its interior.
It is typical of a postwar house built in an English shire during times of scarcity and paucity of imagination. It is hard to find any feature to stir the soul, unless its slender bay window with crittal aluminum window frames can be considered inspiring. The black-painted drainpipes that abuse its walls reveal Pitakande’s suburban roots.
Perhaps it is unfair to sneer at architecture borrowed from another continent, even though it results in a house that sits uneasily in a carefully created home county, tropical setting, at 3,300 feet above sea level.
The house was, after all, built for expatriate planters as a home away from home. Its style was popular then, and convenient, just as lumbering, granite-block cottages were typical of the 1920s.
Poking around outside, we found plantpots thoughtfully engraved with a date; 1939. They show Pitakande is, in fact a bungalow of transition. It marks the abandoning of the customary, snug style for the practical, utility approach.
 The
intriguing flighty staircase
The
intriguing flighty staircase
Mercifully, there is virtue within.
Pitakande has one of those flighty spiral staircases that inevitably intrigue
all who enter the hall. It seems to hint at excitement upstairs, as though
climbing round and round to reach the upper floor is worth the effort. In
reality, the staircase leads to a plain landing and a small balcony built over
the inset lobby below.
Traditional features do exist in the house. Toilet fittings are by Shanks, and the seats are wooden. The sitting room, with pelmet curving around its slim bay, has a varnished wood-framed fireplace. The present occupants obviously understand that a house like this needs affection to make it a home. It has been furnished with just the right amount of carpets, cushions, and comfortable chairs to make it cosy.
 The
dining romm has dignity
The
dining romm has dignity
The dining room has a dignity that surpasses
its status as a setting for family meals. It is furnished with a long, wooden
table and proud, handcarved wooden chairs, with arms on the master’s, fit
for a banquet. A magnificent, scrolled- work dresser dominates the room.
The result is a warm symphony of polished wood exuding an atmosphere of permanence and reliability that is the essence of a plantation home.
It proves that a planter’s bungalow, like a book, should not always be judged by its exterior. In this case, what looks rather dull turns out to be worthy of the fantasy fostered by its columned, terraced entrance.
Continue to Plus page 4 - Will handover harm Hong Kong ?
Return to the Plus contents page







Please send your comments and suggestions on this web site to
info@suntimes.is.lk or to
webmaster@infolabs.is.lk