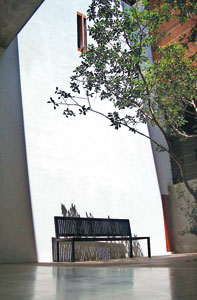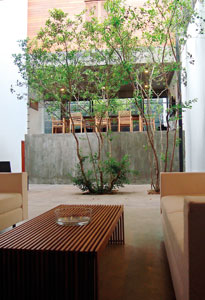“The client wanted a house with a rural feel. People deal with a lot of stress these days. They are troubled by it. A consumerist culture is taking over. What I wanted to do was to create a space that rejected this consumarism with a relaxing, peaceful village-like atmosphere.
“I have also used split levels as a strategy to preserve greenery in urban houses. Everybody needs a tranquillity like this these days,” says architect Thisara Thanapathy explaining the inspiration behind the creation of this serene abode.
 |
| Architect Thisara Thanapathy |
Built in 2009, Sarath Abeyrathne’s house is a split level structure located at a corner of the Evergreen Housing Scheme at Narahenpita. Amidst the congested setting the exterior of the house gives no notion of the calm of its interior.
Astonishingly the ten perch block covers all the requirements of a complete comfortable living space for a family of five, all the while adhering to the building regulations keeping 1/3rd of the existing ground open to the sky. This spatially interesting and innovative home comprises a series of mezzanine levels. Apart from that, the floor level is raised on occasion with a two or three feet fill to create different stages or platforms.
Although separated in height placement, these levels are continuous in quality. Each space is connected to the other physically or visually. The traditional constructing dimensions too are shifted in the design of the house, allowing us to take a new look at allocating space. For example, there are variations made to the ceiling heights and the general length and width measurements based on the requirements.
The Abeyrathne residence comprises two entrances adjoining two separate lanes, an attic, a zigzagging stairway and a backyard. The ground level or the basement houses a garage with 2-3 parking slots, a laundry room, a storage space, driver’s room and an attached bathroom/toilet. The first floor opens to a large, spacious entrance hall and a courtyard, open to the sky that runs the entire height of the house. On a raised level on the same floor is a cubic pond, the visitors’ bedroom and a bathroom.
Climb a few wooden steps and you reach the second floor. This is a mezzanine floor built over the ground level and holds the kitchen, a small pantry and a combined dining and TV lounge space.
The master bedroom and bath and the daughter’s bedroom and bathroom belong to the third floor. Both the rooms open out to a separate area that is partitioned from the outdoors using horizontally lined timber sunscreens. The fourth or the final floor has two bedrooms for the sons, a shared bathroom and common computer space. The bedrooms have a joint balcony you can step down to.
Thisara Thanapathy had two thematic angles for the design of this house. One was the aspect of greenery and nature. The other was serenity and tranquillity through the use of symmetry and simplicity. A number of trees growing within the house make them a part of the daily life of the family-- like the two tall ‘dan’ trees in the central courtyard. There are also a number of Bo saplings surrounding the shallow pool of water. There you can also find a Kiripola tree handpicked by the architect himself. Windows placed on either side of the courtyard help a soft breeze blow through the rustling ‘dan’ leaves. The timber screen on the third floor also provides cross ventilation. The sun streaks through these screens and the light and shadow create patterns on the floor.
 |
 |
Symmetry in design is seen in the repetitive use of the cube and rectangular motifs. The tall windows and high walls highlight the recurrent theme. Mosaic tiles and the linear division of space also enhance the effect. Simplicity in form is visible in the paved stone entranceway, the bamboo tats, low beds and exposed concrete ceilings and walls.
The house is an ideal living space for today’s stressful lifestyle. Not only does it soothe the mind, but its cooling hub, also relaxes the body and you can instantly feel the tension slipping away.
The deep tones of colour blend with the backdrop. The quiet of the interior is a welcome relief from the blaring horns and the rushing traffic of the outside world. It is truly a haven.
|




