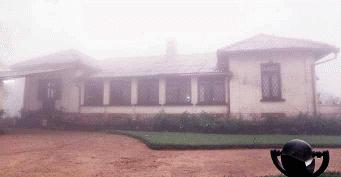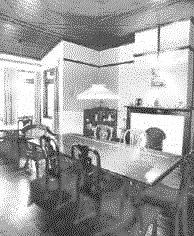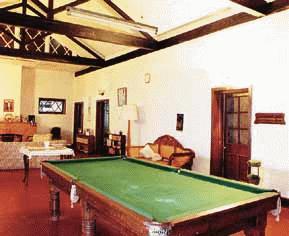 Year on the Web
Year on the Web Year on the Web
Year on the Web




Shrouded in the mist, the bungalow was built for chilly climes
"Powder proof" is engraved on the brass label of the door of the safe set in the wall of the office in the Frotoft bungalow. The safe is British made and locks in four different places. It is symbolic of the uncompromising masculine charm that characterises Frotoft.
After driving for miles along the track that winds through acres and acres of seemingly endless, tea- covered hills, the visitor is relieved to reach the Frotoft bungalow. It is 22 miles from the nearest railway station (Gampola), about 12 miles from the bus stop at Pussellawa and about three miles from Ramboda by foot path. Arrive there after 5 pm and you would probably have to stay the night because, when the evening mist closes in, visibility drops to a few feet and strangers can’t find the road down again.
At 5,600 feet above sea level, the bungalow was built to suit the climate. Bungalows in chilly climes have low ceilings to help keep them warm.
In more temperate areas the bungalows have high ceilings so air can circulate to cool the interior.
From its exterior, the Frotoft bungalow appears to be a typical British-built, chill country residence. There is no verandah and the latticed windows are close-fitting to cut down on draughts. Chimneys poking out of the roof indicate fireplaces and in this particular bungalow wood fires are lit at least twice a week.
This is a bungalow planters get attached to and it is easy to see why. Although inside it is vast and somewhat ghostly in low light on a cold evening, it has an agreeable character of its own. Its charm is evident from the moment of entering its front lobby where, in true plantation tradition, an ancient hat-rack stands in a corner.
The floors of the main rooms are venerable, polished wooden boards, some of the ceilings are the same. The entrance lobby leads to what the resident planter calls the morning room but which is ideal for entertaining visiting friends in the evening. There is a more formal sitting room, and an office at the front of the bungalow with French windows opening to the lawn.
Like many plantation bungalows, Frotoft might once have had an interior, open air courtyard with the servant wing on one side and bedrooms on the other. Frotoft’s difference is that the courtyard has become a billiard room; actually it has the dimensions and ambiance of a baronial hall.


Left:
Wood ceiling and floor add warmth to the dining room. Right: The baronical
size billiard hall
Two wings of bedrooms do, in fact, form its sides.
There is also a graciously furnished dining room with wooden ceiling and floor
and a keyhole- shaped fireplace. There is no ceiling in the hall; the exposed
beams and rafters add to its air of history and spaciousness.
There is a fireplace faced by a couch at one end of the hall while the billiard table is at the other, pantry end. Perhaps because of the regard its occupants over the years have had for the bungalow, some unusual pieces of furniture remain. There are what look like bedside tables outside some bedrooms by the entrance doors. These are used for the serving of bed tea. Some lampshades are of parchment. As a pointer to a planter’s spare time activities, there is also a folding card table.
Because of its size, and its image as a gentleman planter’s retreat, it would be difficult to make Frotoft "cosy". It would surely resist too much chintz, deep chesterfields and decorous flower arrangements.
It is a working planter’s bungalow where you can imagine bachelor planters of bygone years gathering for a good time on their evenings off.
Like its safe, Frotoft seems stolid and "powder proof".
Continue to Plus page 4 - Chronic bronchitis
Return to the Plus contents page







Please send your comments and suggestions on this web site to
info@suntimes.is.lk or to
webmaster@infolabs.is.lk