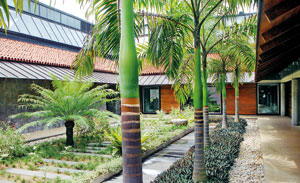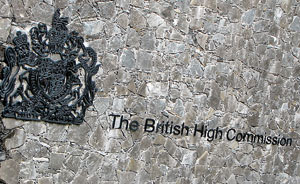At a glance, it is a fortified stone-clad boundary wall bordering a series of guard houses. Entering the premises, you are struck by the solid and rather intimidating exterior which does not give you any indication of the simple and fluid building that lies within the compound.
Past the labyrinth of safety corridors and security personnel, the heavy, bullet-proof doors open to a simple paved courtyard. A walk across the courtyard takes you to the British High Commission (BHC) in Colombo, one of the few single-storey High Commissions in the world.
The vision and concept of the architectural design of the BHC on Bauddhaloka Mawatha was to move away from the architecture of a conventional High Commission building and create something fresh, more in line with today’s needs.
 |
| Matt Bremner |
"The social function of a High Commission building is much reduced from the popular image of a 19th century embassy and the emphasis of the design was on making a pleasant working environment, allowing for future flexibility and the re-arrangement of departments. In many ways, the architectural vision for the project was the antithesis of existing High Commission buildings – to produce a building welcoming and domestic in its scale, one where gardens and courtyards were central to the design and one which clearly referenced the local vernacular, while at the same time not losing sight of the importance of creating a new ‘public’ face for the British High Commission in Sri Lanka,” explained the Director of Richard Murphy Architects, Matt Bremner, who handled the work.
The land is a corner site in Cinnamon Gardens, bounded on two sides by major roads. Two main entrances allow vehicles and pedestrians to enter the complex. There are visa and consular entrances at opposite ends. The surrounding leafy giants standing along the drive add a certain charm to the backdrop. The interior space is allocated keeping in mind flexibility and free movement, allowing uncluttered traffic patterns and minimum use of furniture and other equipment.
“The building is arranged around a series of small and intimate courtyards with the starting point being the possibility of empowering the office workers to switch off the air- conditioning, open the windows to the courtyards and induce a breeze through their offices through a thermal chimney operating down the middle of each ‘leg’ of the design,” explains Mr. Bremner. “The glass chimney also admits light which is reflected upwards onto the polished underside of the concrete vaulted roof structure. The offices are arranged with a general open plan ‘spine’, with various departments placed in individual legs of cellular offices off the central spine.
Compared to the previous building, this is a radical improvement in inter-staff communications. The public areas are limited to a conference room which opens onto a small courtyard for social functions and the trade section which has its own entrance from the courtyard. A ‘club’ with swimming pool, tennis-court, garden and crèche has been located along one boundary. All offices are placed adjacent to a courtyard, each with its own flora identity, allowing the staff to work next to a garden.
The use of material and colour in the BHC is familiar and mostly found and utilized in Sri Lankan architectural designs. “Most notably, the roofs are covered with traditional Sri Lankan terra-cotta tiling, the wall panels are coconut timber, and the walls granite dry stone. Splashes of colour occur on inner boundary walls, a small homage to the Mexican architect Barragan, as well as to the intense colours found in all aspects of Sri Lankan life.” Water features are used in all the gardens running along the office spaces.
The exterior glass panels allow an excellent view of the garden spaces. The pools, lakes, fountains and weirs placed within internal courtyards are inspired by the work of Geoffrey Bawa and the traditional local residences with open-to-sky courtyards. “Each courtyard has moving water within it and our concept is that there should not just be a variety of landscape experiences but also that there should be different sounds of water in each court. At night, the pools are lit in a variety of ways and the glass chimney glows as a (result of a) series of giant lanterns along the boundary wall.”
 |
| BHC: You can never judge a building by its exterior.
Pix by Sanka Vidanagama |
 |
Unlike the generally adopted column and beam construction, the main frame of the building incorporates columns and heavy roof vaults. This structural characteristic is refreshing as it deviates from the tropical architecture found commonly in the island. Mr. Bremner describes the vaults as being made of in-situ concrete, spanning great distances, thereby minimizing columns and allowing for flexibility in reorganizing internal partitions. This primary structure expresses throughout the building, with exposed finished concrete columns and roof vaults. Additional materials are then ‘layered’ onto this structure to provide a visually explicit build up of material and construction.
The most significant feature of the structure is the integration of a passive environmental control system through the inclusion of a solar chimney that drives a natural ventilation solution. He says, “Each office area has open-able sliding windows/doors to a courtyard and high level openings into the solar chimney. The design allows for external fresh air from the courtyard being induced through the offices and displacing the hotter buoyancy driven air exiting through the chimney.
“The external air is provided with beneficial adiabatic cooling by being drawn over courtyard water features. These windows are interlinked to the office air conditioning system, ensuring the automatic cut off of the air-conditioning system on the operation of an external door. The chimney also acts as a light funnel with natural daylight being brought into the offices while limiting solar gain. The building was modelled, through the use of the solar chimney and significant roof overhangs, to maximize daylight penetration yet provide high levels of solar control.”
The BHC has succeeded in retaining its presence as a prominent and significant structure while becoming a part of the local architecture both visually and culturally. As Mr. Bremner states, “The traditional image of the British High Commission has been of a dominant ‘object’ building. In Colombo, we felt that this traditional image was perhaps inappropriate for the former colonial power, and that the significance of the building could still be achieved in a much ‘quieter’ architecture, that was more relevant to its place and its vernacular, and yet still be clearly contemporary. As with (Geoffrey) Bawa, we have tried to ensure a development and re-interpretation of those traditional elements, and ensure that the building is clearly of its place but also of its time.” |




